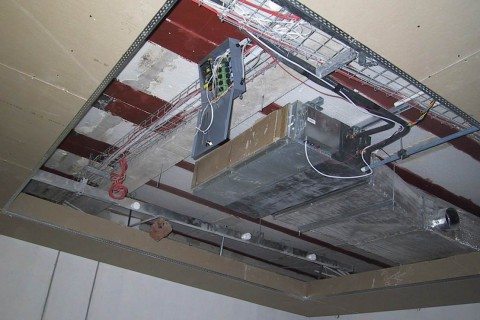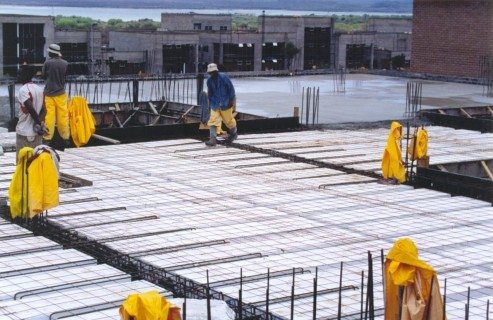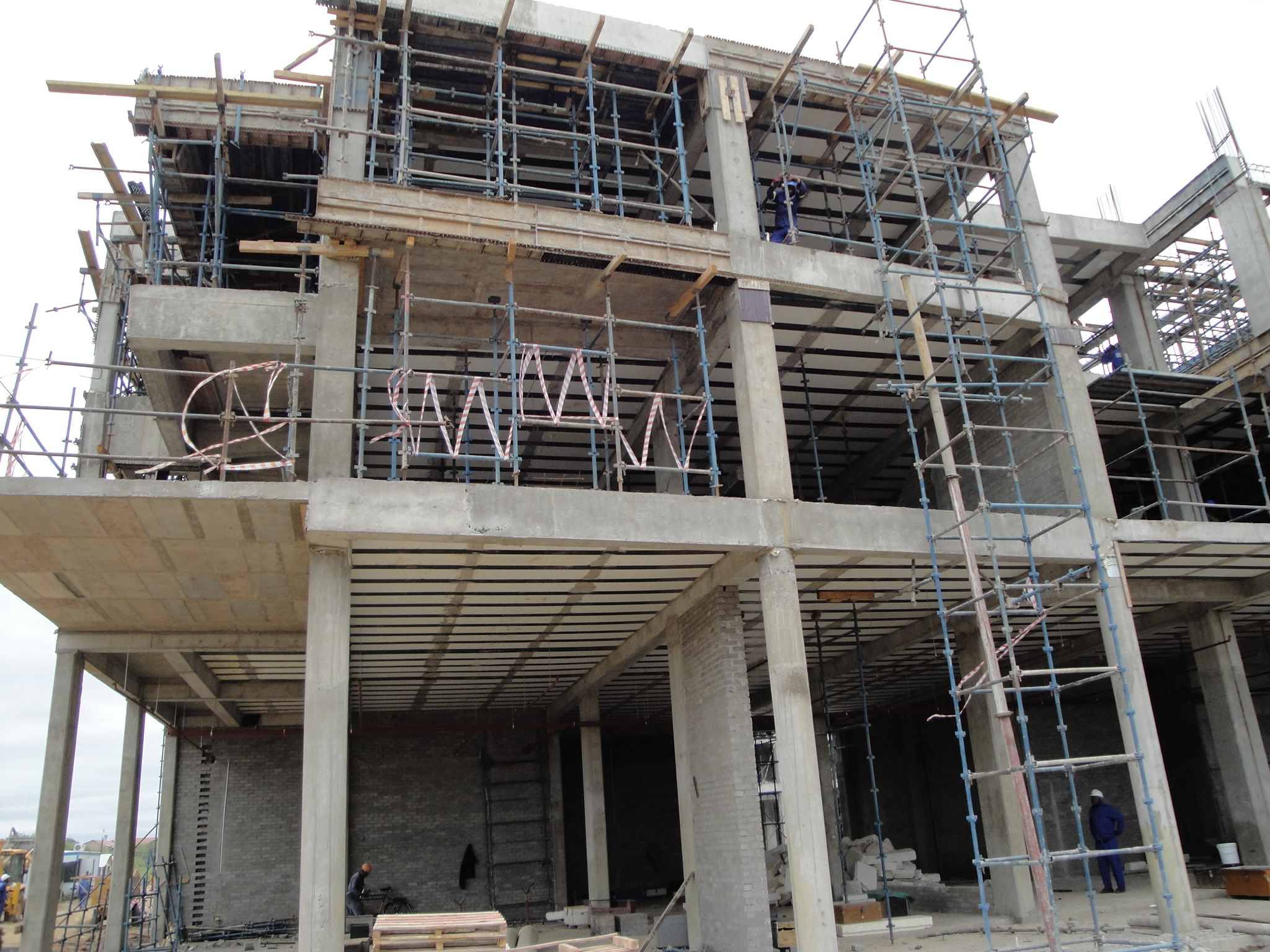The ‘lightweight’ with massive stamina!
Specially engineered lightweight suspended concrete flooring has proved to be a far superior alternative to ‘conventional’ products. Construction Review looks at Lidetek Botswana & associate SA business Mokete’s INSUDEK system as a prototype.
Though at a much slower pace than in developed economies, fast track construction methods are growing in popularity in sub Saharan African countries and one area in which this trend is evident is in concrete flooring systems for application in double and multi-storey buildings where lightweight suspended concrete flooring alternatives are in the spotlight.
To learn more about their significance in the changing African Construction landscape, Construction Review engaged Lynne Dall, the Managing Director of Mokete Africa Holdings and associate company Litedek Botswana. The two firms’ specialty is the design/manufacture and development of lightweight suspended concrete flooring systems.
Dall, a veteran with over 40 years’ experience in structural commercial engineering refers to the INSUDEK system, which she refined over decades and pioneered in Botswana 15 years ago. She describes the method as a “simple, cost effective, lightweight insulated concrete slab system”.

Design
INSUDEK is a one or two way spanning conventional reinforced concrete ribbed slab, which is designed in accordance with the ruling codes of practice. The slab is designed as continuous or simply supported, which gives it a high load bearing capacity. In addition, high density, fire retardant polystyrene blocks are rebated to fit between lipped channels with prefixed reinforcement.
“The combination of the channels, plus rebated blocks acts as a permanent shutter for the casting of +-60mm structural topping incorporating anti-crack welded mesh fabric,” Dall elaborates.
Application
Dall says well over two and a half million square metres of INSUDEK slabs have been constructed on government and commercial buildings over the past decade throughout Southern Africa. It has been used in buildings as high as seven storeys.
Structural benefits
INSUDEK has significant structural benefits when used correctly, including but not limited to:
1. Ribs cast simultaneously
The ribs together with the structural topping are cast simultaneously with INSUDEK( whereas in the instance of pre-stressed concrete planks one must rely on the bond of the dry concrete planks to the wet in-situ concrete)
In cases where RC beams form part or all of the support structure, one gains a “sound” monolithic connection between the slab & beams by virtue of protruding the reinforcing bars which are prefixed in the channel, beyond the length of the channel, which bars then hook into the RC beams. In contrast, this is not possible with pre-stressed planks, therefore loose bars must be placed on top of the lintols which is not a sound structural detail.
2. Inbuilt insulation/acoustic properties
The INSUDEK slab has inbuilt insulation and acoustic properties. This is very critical given the new laws recently promulgated in SA requiring that slabs must be insulated. This new ruling is soon to be adopted by many other African countries. For this reason, in order to achieve the required R Value (which is a manner of measuring insulation properties), the additional cost of insulating slabs must be added to any cost comparison in the case of pre-stressed plank and concrete block or solid in-situ slabs.
3. Easy haulage & Transport
It is not feasible to use concrete blocks in ribbed slab designs, considering that +- 250 to 300kgs per metre squared must be lifted in place, while 3kgs per metre squared INSUBLOCKS can be used. ‘Conventional’ blocks do not come any cheaper and do not offer insulation. Noteworthy, the greatly reduced self-weight of INSUDEK affects the cost of the overall support structure.
4. Fire rating
The INSUDEK slab has a two-hour accredited fire rating.
5. Finishes
The soffit of the slab can be plastered following the standard rib-block plastering procedure or ceiling fixed to the soffit of the slab or ceilings suspended.

6. Shorter turnaround time
Contractors regularly using the system find that INSUDEK takes less than half the time to construct as compared to a solid in-situ slab. The majority of contractors can erect the INSUDEK SLAB in house, particularly considering its simplicity and the lightweight properties of the components.
INSUDEK GROUND FLOOR SLAB
Due to the unprecedented success of the INSUDEK suspended slab, Dall has introduced an alternative to a raft foundation
This INSUDEK ground floor slab can be utilised on ground conditions that do not specifically need a raft, due to bad soil conditions as the INSUDEK RAFT design is much faster and convenient to construct
The way to go “low & high”
Dall reasons that, if the construction industry is as serious as it claims about saving costs and using environmentally friendly systems, suspended lightweight concrete flooring should be their preferred options in ground and multi-storey buildings. “It’s a no brainer,” she concludes.

Leave a Reply