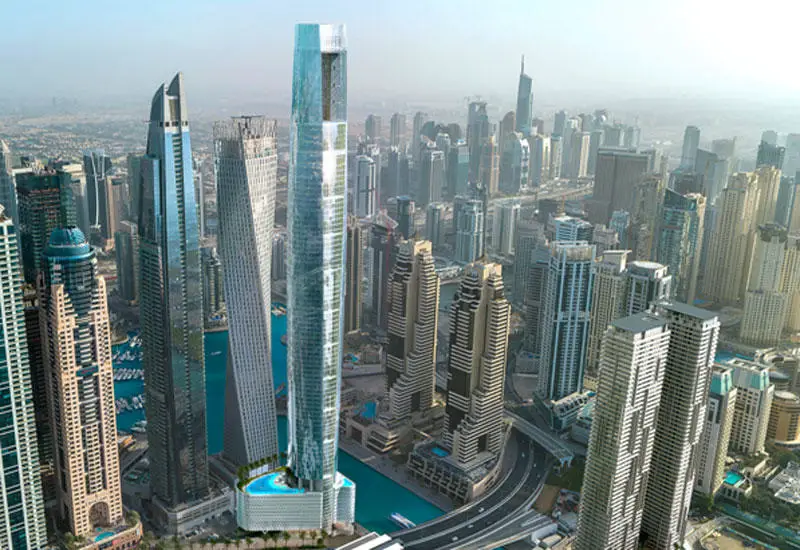Ciel, set to become the world’s tallest hotel upon completion, it will reach a height of 360.4 metres and will house 1,042 luxury suites. Featuring contemporary interiors and a remarkable glass observation deck providing stunning 360-degree vistas across Dubai Marina, The Palm Jumeirah and the Arabian Gulf, Ciel is an exciting addition to this iconic precinct’s world-famous skyline.
Designed by award-winning architectural firm NORR, Ciel is situated in the heart of Dubai Marina and is conveniently located close to its many attractions, including the popular Marina Walk al fresco dining and retail precinct, the Marina Mall shopping and entertainment complex, and Bluewaters Island. Its premier location will also provide convenient access to Dubai Metro and the city’s major road networks, while Dubai International Airport and the new Al Maktoum International Airport are both a 30-minute drive away.
First Group the developer is building the future icon with development partner China Railway Construction Corporation (CRCC). The hotel is expected to be completed in 2023.
Also Read: Jeddah Tower project timeline and what you need to know
2019
In July, the project was honoured in four major categories at the prestigious Dubai, Africa & Arabia Property Awards. The distinctive high-rise property was named among the winners in the Hotel Architecture, New Hotel Construction and Design, Commercial High-rise Development, and Residential High-rise Architecture categories.
In December, the project received three major prizes at 2019 International Property Awards, including ‘Best International Hotel Architecture’. The project outshone rivals from around the world to claim the top prize in three major categories at the prestigious 2019 International Property Awards (IPAs).
2020
In April, progress at the construction site of CIEL hotel continued with the issuance of the plot demarcation certificate and construction mobilisation permit, clearing the way for construction work to begin in the coming months. The shoring and piling work at the site were completed and tested successfully, and ushered in the next phase of development of the future landmark.
In August, First Group the developer revealed that foundation stone for the project was close to completion. More than 11,800 cubic metres of concrete and in excess of 3,000 tonnes of steel were being used to construct the building’s foundations, highlighting the sheer scale of the project. The largest concrete pour, completed that week, comprised 7,000 cubic metres of concrete over a continuous 48-hour period. A final pour consisting of 1,000 cubic metres of concrete was scheduled for 3 September.
2021
In late April, Yahya Jan, the president and design director of architecture and engineering firm NORR, said that the Ciel Tower will have more than 1,000 rooms and suites spread over 82 floors and at around 1,200 feet (365 meters) high. “It’s a property that’s very compressed. It’s like what you would face in Manhattan or London. The constraints were tremendous, and yet we had to make it work,” he said.

Leave a Reply