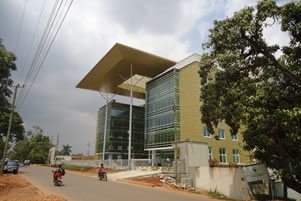
Another outstanding edifice graces the heart of Kampala City
The construction industry in Uganda has strived over the last couple of years with architects and other consultants alike collaborating to change the face of Kampala’s built environment. Plot 20 Nakasero road is yet another development that has taken the notch higher
The developer Hoid Establishments has graced Nakasero road with a magnificent piece of art, architecture and real estate that will have you turning your head. The Us$7million project commenced in May 2011 and was completed in August 2013.
According to the architects & project Managers Symbion Uganda, the development is a U-shaped office block enclosing a covered courtyard in the middle to allow passive cooling of the building while promoting social interaction on the ground floor.
It is sited on 0.79 acres of land and offers a total of 4,963m2 of lettable space. 20 Nakasero Road has 816 m2 of retail space at the ground floor, 940 m2 of office space on each of the 4 floors above as well as 385 m2 for two penthouse offices along with usable terrace area on the 5th floor. Each of the 5 floors from ground to fourth floor are open plan offices, but can also be potentially utilized as two or four spaces.
The development has attracted into the neighborhood a bank, the agribusiness development trust ABI, and HOID establishments the property managers.
Structure & design
The contemporary design of the building is basically a bowed block with a sheltered courtyard modeled to meet the needs of a modern working environment as well as reflect a strong cooperate image of the occupants. According to Pius Muli of Symbion Uganda, this sprang out of the need to satisfy the client’s instructions to maximize lettable space with an eye on environmental social responsibility.
Not only does the covered courtyard define the entrance but also creates a cozy social space where people can interact without interference of the elements. It also performs an environmental function of cooling the offices while protecting the fully glazed sides from direct sunlight. This eliminates the need for cooling and heating of the building hence qualifying it as environmentally friendly.
Symbion Uganda describes the layout to be advantageous in a way that it allows for strategic location of service cores at the minimum distances from all corners of the floors. In addition, the structural grid allows for multiple office layouts and all sides are perfectly and naturally lit and well ventilated.
The building has a parking space that can contain 130 cars, a courtyard, an external building maintenance system as well as two 300KVA standby generators. Furthermore, the building has two 16 passenger lifts, wet and dry fire fighting systems, and voice/fax & data backbone with trunking provisions as well as full air conditioning among others.
The electrical and mechanical services for the project were provided by GEM Engineering as well as the design and supervision. This group of young and talented engineers took all precautions to ensure timely delivery of the ultra-modern facilities in this building.
The mechanical services performed included plumbing and drainage, fire fighting installation, sanitation and water supply services, external water and drainage reticulation, air Conditioning and lift installations. The electrical services incorporated mains/ standby power supply designed for the entire load; power distribution, lightings, CCTVs installation, fire detection and alarm system as well as lightning protection and earthing systems.
According to Gem Engineering, The standby power covers the entire project load. The building is beautifully lit internally and externally, with emergency lighting covering all escape routes and corridors in case of power failure. GEM Engineering conducted a series of value engineering exercises throughout the project implementation to ensure that the project cost is kept to minimum, and close to the original contract amount.
The finishes are remarkable with the exterior comprising of a combination of aluminium panel cladding and low energy solar glazing for cool interior temperatures.
High quality porcelain tiles can be seen inside the building, granite tiling to the walls and floors and aluminium ceiling tiles to tenant areas. There is effect lighting in the lobby areas which creates a pleasant and welcoming ambience.
Project team
Architects; Symbion
Main Contractor: Seyani International
Quantity Surveyors: Buildcost associates
Structural Engineers: Proman consults
Mechanical &Electrical Engineers: Gem Engineering Co Limited
Electrical Installations: Patronics (U) Limited
Mechanical installations: Allied plumbers (U) LTD
Air conditioning: Airmac (U) limited
Lift installations: ROKO technical services
