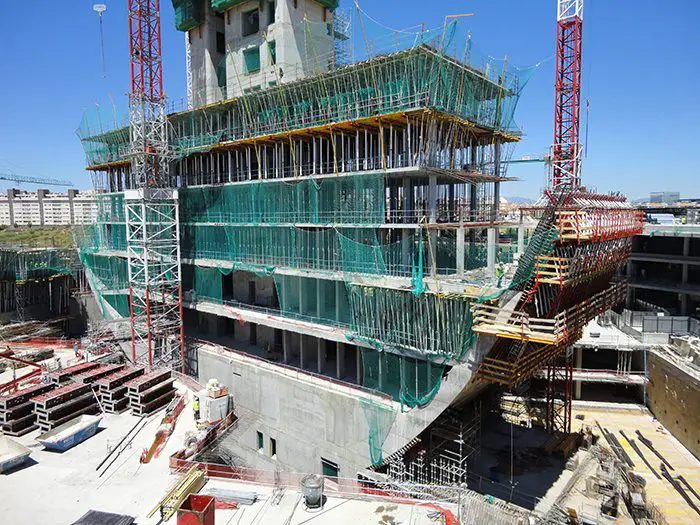Alsina is a company whose business focuses on designing, manufacturing and marketing solutions and formwork engineering aimed at solving any concrete structure. The family company, based in Barcelona, employs 600 people and operates in 14 countries with 30 subsidiaries. With over 65 years experience in providing value to the formwork industry, Alsina’s Group has become one of the leading companies in the sector due to its comprehensive service and its commitment to internationalization.
Alsina has supplied the entirety of the engineering solutions, formwork, falsework and shoring systems for the execution of the 250,000 m2 that form the complex structure of the new BBVA headquarters in LasTablas, Madrid.The project designed by architects Jacques Herzog and Pierre de Meuron is known as “LaVela” (The Sail), it is designed to accommodate 6000 employees and has received an investment of 900 million euros for its execution, which has taken 2 years to complete.
The project consists of a series of buildings, streets and linear gardens that unfold like a carpet that fits the existing topography, and has been executed in two phases.
The first phase included the implementation of two horizontal office buildings, with basements used for parking and facilities and a garden and facilities area on the building’s roof, and it supposed a third part of the project.
Phase II, on the other hand, consisted of three interconnected structures: An Horizontal Building (called the Carpet), the Vertical building (called the Sail) and a circular plaza. Each one has required very different types and structural solutions: the buildings that form the horizontal building consist of solid slabs with a thickness between 0.30 and 0.50 m in accordance with the loads. These slabs are supported on a grid of pillars more or less uniform; which light reaches a maximum of 10 m.
As an exception of the above, there’s the ground floor northwest area, which, since consisted of a loading dock area, required supporting pillars on the main beams (with a total edge up to 1.35 m) up to 16.2 m span, strongly post-tensioned.
The Sail: a singular structure for an emblematic building
A 93 meters high building stands up in the sky of North Madrid: it is “La Vela”, a coin-shaped building, located at the centre of the large circular plaza of the building complex.
This asymmetrical disc shaped building is composed of a total of twenty-one plants and is the emblem of the bank’s new headquarters. The thickness of its curved walls decreases gradually and varies from 1.90 m to 0.37 m; this latter thickness being constant in the asymmetric dome crown on the 21st floor.
The successful execution of the curved wallled to a major commitment by Alsina’s engineering team that solved its execution with our T1C Climbing system, one-sided climbing formwork system equipment designed for the implementation of safe one-side constructions of vertical and inclined walls at height.
This system is able to adapt to the challenge of the unique geometry and high construction requirements of the building climbing solution. Designed for a fast and secure assembly, most of its elements are connected by pins, so they do not require the use of tools or threaded fasteners. The T1C climbing system is also designed to guarantee the complete safety of the operators in all job processes, both while working on the platform as well as when the operator is moving though the braces.
There are two kinds of Climbing system, the one for inclined and straight vertical climbing on one side, whose design allows it to be used for vertical climbing faces with an angle of inclination of up to 45º, as long as the job conditions allow it; and there is also a climbing system for two faces that can be used without difficulty for the formwork of vertical faces up to 6 meters.
Although the climbing system is designed to perform a wide range of wall sections with standard elements, a customized climbing set can be studied and calculated by our Engineering Department, Alsitec, in order to provide a solution to any project requirement when needed. That’s been exactly the case with this project, in which the curved wall has led to a significant dedication from Alsina’s Engineering team that has solved its implementation with our inclined climbing system, able to adapt to the challenge of the unique geometry and high building construction requirements, adapting to the building’s large size and the characteristics required to meet the performance and security specifications of the project, thus creating a unique solution.
Hence, once more, with the help of our technical department, Alsina has risen to the challenge of a complex construction thanks to its adapted solutions and large experience in the field.

