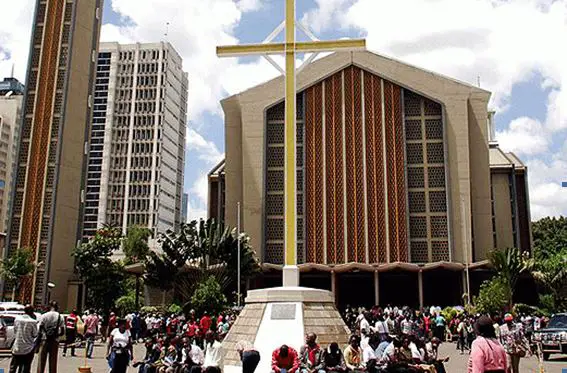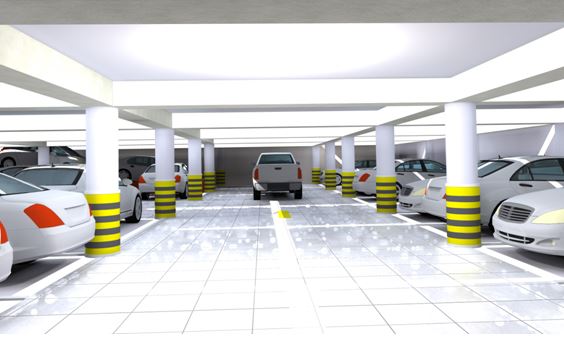The Archdiocese of Nairobi has embarked on an underground parking silo at the Holy Family Basilica, a bright move that could be replicated by other organizations in a city facing mounting parking challenges.
The Catholic faithful who worship at the Holy Family Basilica in Nairobi’s Central Business District will soon have a reason to smile once an expansive underground parking silo currently underway is complete.
For a long time, they have had to compete for the limited parking spaces available within the Basilica grounds. The Basilica, a gazetted landmark in Nairobi, has been in existence for decades and its congregation has continued to grow, therefore putting a strain on parking. Besides the faithful, the general public has been taking advantage of the church’s secure compound to park their vehicles at a fee due to a severe shortage of the facilities in the city. It is estimated that more than 300,000 vehicles access Nairobi’s CBD each weekday.
To understand how urgent and essential the parking project was for the church, it is important to understand the routine activities that take place within the Basilica.
There are at least three celebrations of Mass daily at the Basilica that can currently accommodate 2,000 worshippers at a go. Many of these use their vehicles and therefore require safe parking. The facility also hosts weddings, requiem masses and other activities related to the church. In addition, Cardinal Otunga Plaza (housing the Archdiocese of Nairobi) and Cardinal Otunga Plaza Annexe (housing the Parish)] are located within the complex but have no parking facilities of their own. The cathedral’s situation is further compounded by the presence of the Diocese’s Catholic Parochial Primary School located within the same compound.
It is against this background that the Archdiocese of Nairobi under His Eminence Archbishop John Cardinal Njue, who heads the Catholic Church in the country, decided to augment parking facilities within the church complex. However, the parking would also be open to the general public.
The Diocese commissioned a team of professionals which included MML Turner and Townsend (Project Managers), Trioscape Space Planning Services (Architects) , Laurez and Associates (Quantity Surveyors), Frame Consultants (Civil Structural Engineers) and Geomax Consulting Engineers (Electrical and Mechanical Engineers) as the project consultants. The team has vast experience in the building industry and its professional relationship with the church dates back to the late 1990s. The design team led by the architect was mandated to turn the client’s vision and dreams into reality for posterity.
Client’s Brief
The Client’s brief was to create a 4-level 600-slot modern underground parking facility with little disturbance to the physical environment and without drastic changes to the land where the Cathedral sits.
According to Peter Opon, the project Architect, the client was categorical that the face of the church building had to remain unaltered. There would therefore be no structures overshadowing church activities. The large cross in the middle of the compound had to be maintained at its current position. The grounds would also have to be retained for processions, school activities, weddings and other functions as before. In short, the architect had to preserve the historical identity of the Basilica.
In addition, the client desired that parking also be made available for larger capacity vehicles such as buses that are often used for transport during various church functions. A total of 74 parking slots would be created on the ground level.
Project Execution
The project was blessed by His Eminence John Cardinal Njue on 8th December 2017 and construction commenced on 2nd January 2018 with an initial completion date of 24th May 2019 (70 weeks). However, due to restricted working hours (see later in the article), this has now been revised to 4th October 2019.
Project bonds and insurance were arranged by PACIS Insurance Company Limited.
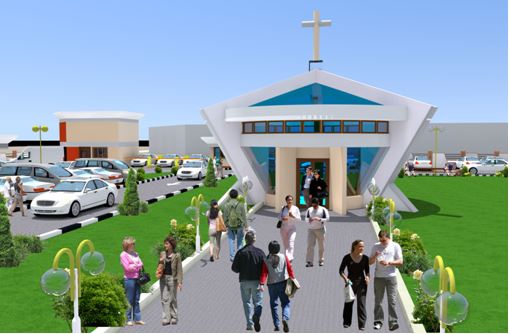
Unique Features
As desired by the client, the architect has retained the face of the church as a predominant feature, meaning that the Basilica will continue to be instantly recognizable from any angle as before.
The architect has also introduced a helical staircase which will be one of the pedestrian exits/entries to the basement parking. The design of this structure is such that that it provides natural light to the basement, a clever solution to the perpetual problem of dimly lit underground parking. The design of the stairs is self-supporting as a sculpture without the need for column support.
The entrance to the helical stairs directly faces the cathedral’s entrance, a constant reminder to anyone accessing the parking of the main activity at the Basilica – prayer and worship.
The existing large cross, which is another landmark element of the church, will be mounted atop the helical stairs, positioning it right back at the original site.
Innovative Structural Solutions
The consultants have deployed Post Tensioning, a South African technique of reinforcing concrete that results in larger spans and vastly reduces construction time. This structural system embraces the use of cables, which are stressed to achieve desirable strengths faster. The system is currently offered by Somers Engineering a, local company who have team up with Amsteel Systems from South Africa.
The concrete post tensioning structural system reduces the time of construction and allows for wider spans of columns which is ideal for parking lots.
The system enables costs savings on the project as value addition after due consideration of the above.
Vehicular and Pedestrian Movement
This was a critical consideration and the design team had to consult local authorities (Count Government of Nairobi) to come up with acceptable modifications to the existing access and exit points in order to achieve a seamless flow of vehicular and pedestrian traffic around the area. This would involve the adoption of a one-way traffic system, with separate pedestrian and vehicular traffic movement paths.
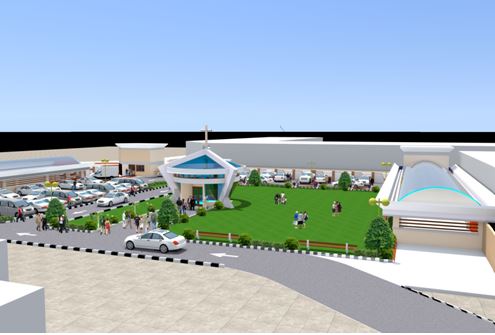
A slip road was therefore designed to run from Cardinal Otunga Road to the former exit opposite Hotel Intercontinental. This will be the only vehicular access to the compound. Unlike in the past, there will be no right turn for motorists accessing the Cathedral from Parliament Road. The former entry on City Hall Way now becomes an exit. No right turn will be allowed here either; therefore, exiting motorists will have to proceed on City Hall Way towards the Supreme Court then find their way from there.
City Hall was particularly emphatic to the consultants that pedestrian footpaths around the Basilica would have to be retained.
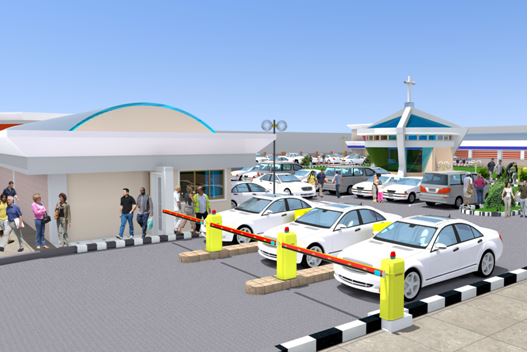
Facilities
The architect has provided two vehicle ramps for entry and exit as well as three staircases (one helical and two regular). Pedestrians have been provided with two entry points and an exit. Security at entry points is well taken care of with bollards, mantraps and scanners aiding the guards. A perimeter wall secures the compound and a standby generator will ensure continuity of operations at the church in the event of power outage from the utility provider.
Challenges
As with any construction project, several challenges emerged immediately and even before the team embarked on the massive project.
To begin with, the National Environmental Management Authority (NEMA) imposed restrictions on the working hours, dictating that construction activity could only take place between 7.00 a.m. and 6.00 p.m. The site is adjacent to the five-star Hotel Intercontinental and it was important to minimize disturbance for the guests. In addition, the Catholic Parochial School within the compound would continue running. It was therefore absolutely necessary to mitigate the noise and dust pollution to allow continuous learning during construction
Besides, church activities would have to continue running and the team had to keep this in mind all the time. On certain occasions such as Easter, construction activities had to be halted altogether.
Being in the Central Business District, there were bound to be challenges in getting materials and equipment to the site the owing to the heavy traffic witnessed in the capital and the real possibility of creating traffic snarl-ups and road blockage.
This is a deep excavation project. There was a large amount of underground water at the site that the team had to contend with.
Nevertheless, work continues at a brisk pace and the team expects that come October 2019, the project will be handed over to the client as scheduled.
Project Team
- Client – Archdiocese of Nairobi
- Project Manager – MML Turner and Townsend
- Architect – Trioscape Space Planning Ltd
- Quantity Surveyors – Laurez and Associates
- Structural Engineer – Frame Consultants Ltd
- Electrical/ Mechanical Engineers – Geomax Consulting Engineers
- Main Contractor – China Zhongzing Construction (K) Ltd
- Sub-Contractor Electrical – Powerlink ltd
- Sub-Contractor Plumbing – Yogi Plumbers
- Sub-contractor HVAC – Halls Equatorial
- Sub-Contractor Lift – Kone
- Sub-contractor Security – Amiran
- Sub-Contractor Parking Management – Paytech
- Sub-contractor Post Tension – Somers Engineers
- Sub-Contractor Water proofing – Kenya Water proofing
- Project Finance – Equity Bank
