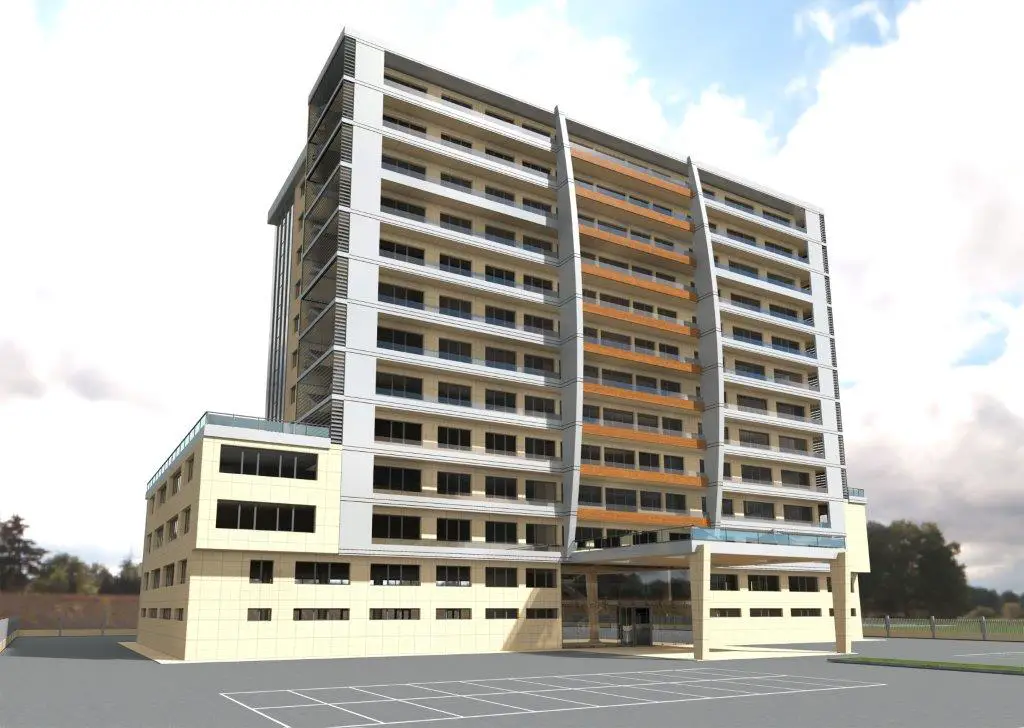Ghana’s airport city is rapidly growing into what can be described as skyscrapers city. Previously, non-existing, the area in recent times can boost of world class architectural buildings, simply denoting the pace of infrastructural development in the country. A move some may refer to it as to make good use of land or space to accommodate lots of amenities or facilities, as well as it can also be said to be a competition among architects who design the buildings.
Adding to the beauty in the area, the location is rightly the preferred location for businesses, visitors or tourists, due to the availability of modern trend of entertainment that are offered. With some few minutes drive to the Accra mall, little over one kilometre to the international airport, shopping complex also abound in the area hence offering spectacular view and less time to move around in this space. As more and more buildings are under construction in the area, one that is also showcasing beauty, with modern design is the Atlantic Tower.
The Atlantic Tower, likewise many others, is a multi-storey building, located within the heart of the Airport City, Accra, the capital of Ghana. The magnificent edifice, blistering with many world class features offers clients and potential clients with high standard office and retail space to the maximum satisfaction of the current rising demand of the Ghanaian market. The unique building is developed by Wahhab Estate Company Limited, owners of the prestigious brand name, Meridian Group.
The wonderful building is strategically located, sitting on a 2.05 acres land, off the Liberation Road in the capital city. Moreover, it is also adjacent to the Kotoka International Airport, affirming itself as a first class, high-end commercial hub for office accommodation and retail services.
Atlantic Tower is a thirteen storey building of modern architectural concept and design, encased in curtain walling glazing. It provides a further two underground parking levels, with a total area of 6,390 m² , capable of receiving up to 377 vehicles in order to address the vehicular parking deficit of the area.
Surrounded by prestigious commercial activities already in place, such as the Marina Shopping Mall, Manet Towers, Una Homes and Silver Star Tower among others, definitely makes the location a unique catchment area for a variety of more commercial and office projects.
The 13 storey building encompasses modern architectural concept and design, encased in curtain walling glazing.
The tower upon completion promises to deliver a gross total floor area of approximately 23,640 m² with a lettable floor area of 17,250 m². All floors are fully accessible from the basements or the main lobby using any of the five lifts, also supported by a service lift dedicated to the maintenance team constantly operating in the building.
In order to maintain a high level of service, the building is equipped with state-of-the-art systems and equipment such as electronic access control, CCTV, voice and high speed data cable system, intercom systems (PABX), VRV Air conditioning system, eco-friendly and energy saving, 3,000 KVA Generators to guarantee reliable uninterrupted power supply.
Others include large water reservoirs, both underground and overhead, filled by a 60 meter deep borehole to back up the supply from Ghana Water Company limited, No. 2 Emergency stairs in addition to the main stairs and firefighting facilities /water hose reels are provided on each floor in addition to water sprinkler system in the basement.
Like other buildings, the curtain walling glazing minimises noise pollution. Stefano Verugi of Meridian Group says the application of the soundproof curtain walls in the project is cost effective in the long run as well as faster to install sounds better.
The building offers abundant spaces within each floor, together with huge investment made in the basement to provide parking space. In addition to that, the building has its own water reservoir to ensure constant flow of water to clients and customers, he noted.
The Atlantic Tower is scheduled to be completed by April 2016, and currently all the required arrangements are being done in order to implement the requests of future tenants/owners.
Kindly provide the information marked in red.
Professional team
Contractor: Energo Projekt (Ghana/Serbia)
Consulting Engineer: in-house team (Meridian Group)
Architect: CSA-CSO (Lebanon)
List of Suppliers
Air condition: Daikin (Japan)
Walls: Shuco (Italy)
Aluminum cladding: Alubond (Ghana/UAE)
Tiles: Peronda Ceràmicas – Onda, Spain
Doors/doorknobs: Yale or equivalent
Lights: Osram
Shop fitters: in-house team (Meridian Group)
Sanitary ware: Duravit/ Grohe
Lifts: Mitsubishi
Generators: Caterpillar

