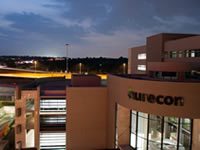 By: Kim van Schoor
By: Kim van Schoor
A celebration of green-minded design and construction
Aurecon is a global engineering, management and specialist technical services group that prides itself in creating environmentally friendly buildings and structures. Approximately 1000 of the group’s Tshwane staff recently moved into new premises at the Lynnwood Bridge Office Park.
The group clearly ‘practice what they preach’ as their new office building is a definitive, green-minded project. “Aurecon is a silver founding member of the Green Building Council of South Africa (GBCSA), an organisation which promotes, encourages and facilitates green building in the South African property and construction industries.
In line with this, it is important that our own buildings and facilities are designed and built in a sustainable manner,” comments Aurecon’s Chief Operations Officer, Gustav Rohde.
Why choose ‘Green’ construction Jacques Kotzé, Aurecon’s Head of Facilities and Procurement, concurs: “Our aim to achieve ‘greener’ building practices at our own facilities aligns with our global strategy to ‘Continuously improve efficiency and effectiveness of our business operations’.
Our culture of continuous improvement extends to our facilities and by making these more sustainable and environmentally friendly does not only result in a positive return on investment but also contributes to building our great brand.”
Saving Electricity
The building includes an energy efficient façade, consisting of high performance glazing, extensive external shading, insulated wall panels and an insulted roof. Energy efficient light fittings with motion sensors have been used throughout Aurecon’s Lynnwood Bridge Offices.
These ensure that lights are only turned on when a particular zone is occupied, and are predicted to save the company unnecessary capital expenditure in its overall electricity bill.
Further minimising the amount of lighting required, the building design ensures maximum natural light is brought into the space, reducing the need for artificial lighting during the day.
A paramount element included in the design is the central atrium with its reflective ceiling, which also allows natural light to permeate the building.
Saving Water
Water efficient plumbing fixtures have been fitted onto taps and shower heads in all bathroom and shower areas to reduce output volumes of supplied water. The potable water consumption for landscape irrigation has been reduced by more than 90 percent through using plants that do not require water (xeriscaping), and use of indigenous plants, which need minimal irrigation.
A rainwater harvesting system will collect, store, treat and use large quantities of rain from the roof of the building and surrounding hard surfaces such as paving. This treated water will then be used in applications where potable water is conventionally (and unnecessarily) used, e.g. for flushing toilets.
Saving Energy
Another significant energy saver is the building’s Heating, Ventilation and Air Conditioning (HVAC) system which is extremely efficient and includes carbon dioxide (CO2) sensors to ensure that enough fresh air is supplied into the building.
It will also prevent oversupply of fresh air, which results in unnecessary heating and cooling. A full economy cycle is fitted to provide free cooling when outside conditions are favourable.
Additionally, a central chilled water plant circulates chilled water throughout the building Encouraging alternate forms of transport In order to encourage alternate forms of transport, 43 of the 844 parking spaces are dedicated solely for the use of car-pool or car-share vehicles and hybrid or other alternative fuel vehicles.
Furthermore, 76 secure bicycle storage racks have been provided, along with showers, changing facilities, and secure lockers.
Challenges encountered
“From the onset, we knew it wouldn’t be an easy task,” comments Aurecon’s national green building expert, Martin Smith. Conventionally, green buildings aren’t allowed to be built within 100m of a wetland, yet the site allocated to Aurecon fell within 100m of a tributary stream of the Moreleta Spruit, which is classified as a wetland.
“There are good reasons for this rule,” explains Martin. “Potentially harmful water run-off from buildings can negatively affect the surrounding flora and fauna.” This led the entire project team to explore innovative ways of ensuring the building’s storm water run-off – would not harm the near-by stream.
The solution—a first for South Africa—acts as a natural filtration system and consists of various species of plants affixed to the building’s northern parkade facade.
Reflecting on the work.
As the developer and co-owner of the building, Atterbury Property was responsible for the project management on the entire project, which forms part of their new 73 ,000m² Lynnwood Bridge precinct.
Aurecon was responsible for all the engineering design disciplines on the Aurecon office portion of the project. “It’s important to realise that a green building is a long-term commitment,” comments Rohde.
“What we set out to achieve is the creation of an office which doesn’t harm the natural landscape which surrounds it, and benefits the people who use it. I believe we’ve succeeded in achieving this vision.”
Leave a Reply