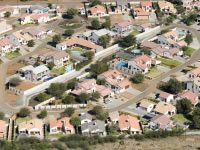 Completed in 2011, this extraordinary development attempts to tackle this discourse by bridging the gap between neighbors and reviving the sense of community which is increasingly being diminished in many urban environs.
Completed in 2011, this extraordinary development attempts to tackle this discourse by bridging the gap between neighbors and reviving the sense of community which is increasingly being diminished in many urban environs.
The prestigious Kgale Manor is a picturesque residential development consisting of 64 French provincial style housing units, which are all contained within a security complex at the base of Kgale Hill in Gaborone.
Given the fast paced world in which we live in and the resulting individualism which accopanies it, many people find themselves becoming isolated or insular in their life styles.
Completed in 2011, this extraordinary development attempts to tackle this discourse by bridging the gap between neighbors and reviving the sense of community which is increasingly being diminished in many urban environs. This has been achieved by the absence of front boundary walls within the complex, giving it a sense of openness which encourages owners to work together towards a sense of community and pride in gardens and landscaping.
The success of this can be evidenced when one takes a walk within the complex in the evenings and sees neighbors stopping to greet each other and chatting as they take their pets for walks or their children for a cycle on the safe internal roads
General Description
The estate was planned on the last remaining tract of 5,5 hectors of land within the overall Kgale View residential suburb, which Time Projects has been developing for a number of years.
Time Projects worked closely with Rabasha Sampson Architects to ensure the best possible layout which would give a spread of properties across the middle upper affordability ranges. To that end, one corner of the estate has two and/or three bedroom townhouses while the outer perimeter has medium sized housing with the upmarket houses located in the central core.
A central belt has been designed to take storm-water during peak flows but also to serve as a pedestrian walkway. Once the landscaping in this belt is fully established, it will also serve as a peaceful gardened area for relaxation and for children to play. Externally, wooden windows with blue shutters; bag-washed walls; bold profile roof tiles; and earthy paint colors were all used to enhance the French provincial feel of the development. Internally high quality finishes were used to give owners modern comforts.
Commercial
The properties were sold on freeland title land on “plot and plan” basis with construction taking place once the plans, selection and finance were finalized. The development has been one of the most sought after secure estates in Gaborone. Early re-sales on properties by speculators or owners who have relocated have shown marked increase in values and this is clearly attributable not only to the special feel one gets from the estate, but also its prime location and the fact that all the properties are of a high quality. The total value of the development is in excess of P50 million (US$7.1 million).
Remarkable Features
An unusual feature of this residential complex is the use of an underground optic fiber network for all forms of communication i.e. e-mail, internet, telephones and security. This was the first substantial residential estate in Botswana to adopt this cutting edge technology. Another special feature is that all homes are fitted with a grey water system, the water from which is used to ensure that the entire front garden is kept irrigated and attractive. This is a real important element given the scarcity of water in Botswana.
Project Team
Project Manager/Developer: Time Projects (Botswana)
Architect: Rabasha Sampson Civil
Engineer: Bergstan Africa
Electrical Engineer: Scales and Associates
Sales Agent: Remax
