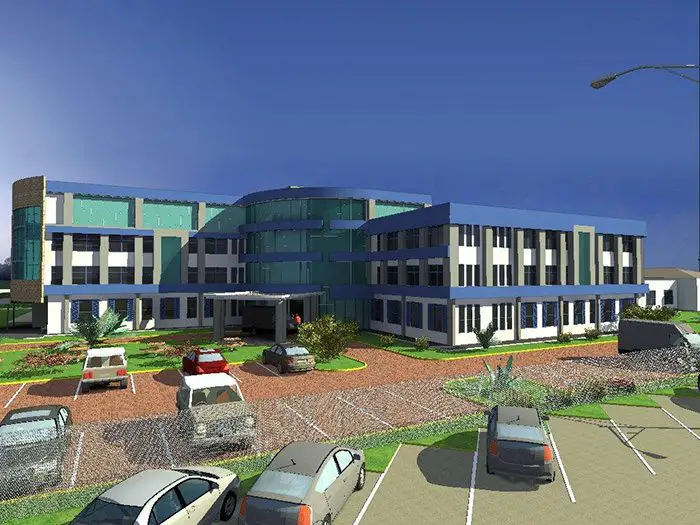Background
The donor through the Indiana Institute for Global Health Kenya based in Indianapolis, Indiana in the United States, and Moi Teaching and Referral Hospital (MTRH) proposed a medical facility at MTRH Eldoret Campus with a very sketchy brief.
The brief statement to the Architect was “design a Centre for Cancer and Chronic Disease Centre Building and Cardiac Care Centre”.
The site was slightly over an acre located in between the main MTRH administration block and the Nyayo wards on west and east respectively. It fronted Nandi Road to the North and Ampath building on the South end.
There were existing structures to demolish – a very old psychiatry ward and a semi-permanent Tuberculosis clinic. A water desalination building was within the site and had to stay. Design therefore had to make this consideration.
The donor had a fixed budget with no variations allowed. Architects and design team had to design to the dollar.The brief was essentially non-existent and had to be developed by the Architect as the lead consultant (picked on the basis of experience with related health facilities funded by the client) and the medical practitioners at both Indiana University, USA and MTRH Kenya as well as Moi University Medical School Eldoret, Kenya.
Brief development therefore took long – from December 2011 to July 2012 – to firm up though there were still post contracts adjustments.
Firmed up Accommodation Schedule
The firmed up accommodation schedule consisted of; CCU – Cardiac Care Unit adjacent to Nyayo ward; CDM – Chronic Diseases Management Centre (Main building)and ; Radiology Oncology Centre (Radiotherapy wing) all covering a total plinth area 104,000sqft
Architectural Responses
Donor and Architect agreed to the use of locally available materials, labour and sustainable building technology. Health friendly finishing materials, mostly water based paints and natural stone external finishes, were to be used.
Design Concepts
The anchor facility as proposed by client was Radiology Oncology and Cancer Treatment Centre therefore forming the conceptual theme heavily borrowed from cancer treatment. From research and interviews, cancer is treated using three main approaches namely: Radiotherapy, Chemotherapy and Surgery.
Thus there exists a tripartite synergy and relation. To accentuate this relation, the architect used a tripartite design theme that consisted of three blocks (CCU, CDM and Oncology), the main storeyed block i.e. CDM Building (which has three floors, three wings and three atria) and three rectilinear wings also having three curvilinear edges mainly housing services and circulation (fire exits).
The courtyards afford the internal oriented clinics natural ventilation and natural lighting especially bearing in mind the geographical location of the site i.e. tropical climate with no extreme weather conditions. Ninety percent of all spaces are naturally lit and ventilated.
This being a public hospital with very little maintenance and operation budgets, the above considerations are important.
Solar power harvesting is also incorporated through a joint venture with Solar Energy Contractors. The building will produce enough energy for its use and even neighboring buildings.
Due to the sensitivity of the Medical equipment in this facility and other upcoming ones at MTRH campus, the institution shall now invest on a ring main power supply system that allows a dual power supply to cater for persistent Kenya Power supply cuts. There will also be a main back-up generator.A rain water harvesting reservoir of 150m3 is incorporated and constructed.
Medical Facility Requirements
Circulation areas are wide and straight to cater for high human traffic, waiting and movable medical equipment. The Corridors are over 2.4m wide. There is a gentle sloping ramp and properly finished for vertical circulation. The Ramp has 10% slope. This being a teaching hospital, lecture rooms and conference rooms have been incorporated. The second floor is dedicated to research; third floor to teaching and lecture with administration taking just a third of the floor.
The Radiology Oncology Wing
This is a unique facility requiring special design solutions mainly because in radiotherapy a potentially lethal dose of radiation is administered to patient and staff, visitors and general public must not be exposed.
The IAEA (International Atomic Energy Association) radiation protection and shielding standards have been met in the design.
The position of the radiotherapy unit is as important as the design safety requirements especially for the radiotherapy facilities (liner accelerators or cobalt 60.) Included are maze design interlocks and thick concrete walling (about 1.6m wide reinforced concrete).
The concrete contractor has to be competent to pour uniformly the concrete checking no weak points on the finished shielding walls.
The project commenced in December 2012 and is expected to end in January 2015.
Project Team
Client: Indiana University, USA
Architect: Atticspace Architects
Quantity Survey: Zimaki Consult
Civil and Structural Engineers: Maiyo and Partners
M&E Engineers: Metroeng Consultants
Environmental Experts: Eco Plan Management Limited
Main Contractor: Vishva Builders Limited
Electrical contractor: Reliable Electrical Engineers Ltd
Plumbing and Drainage: Plumbuild & Equipment Ltd
Mechanical Ventilation: Intercool Ventilation
Solar panel supply and installations: Solarworks Ltd






