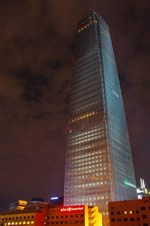 Skidmore, Owings & Merrill LLP (SOM), along with China World Trade Center Co. Ltd. celebrated the grand opening of the China World Trade Tower in August 2010. This is an 81-story, mixed use building set in Beijing’s Central Business District. The tower, which was designed by SOM and contains office, meeting, restaurants, and the China World Summit Wing hotel, now stands as Beijing’s tallest structure and marks the completion of the third and most recent phase of the China World Trade Center development.
Skidmore, Owings & Merrill LLP (SOM), along with China World Trade Center Co. Ltd. celebrated the grand opening of the China World Trade Tower in August 2010. This is an 81-story, mixed use building set in Beijing’s Central Business District. The tower, which was designed by SOM and contains office, meeting, restaurants, and the China World Summit Wing hotel, now stands as Beijing’s tallest structure and marks the completion of the third and most recent phase of the China World Trade Center development.
Business District
The opening comes in connection with the 20th Anniversary of the China World Trade Center, which originally opened August 30, 1990. SOM was proud to take Beijing’s skyline to a new height with the completion of the China World Trade Tower, according to Brian Lee, design architect and partner, SOM, who attended the grand opening ceremony. The business of China connects to the rest of the world, so we sought a design that further connected Beijing to the China World Trade Center.
Not only does the Tower emphatically mark the Central Business District but the development also provides citizens of Beijing with quality buildings and open space for business, shopping, hospitality, culture, education and enjoyment in a high density urbane environment.
Development features
In addition to the tower, the China World Trade Tower development includes a four-story above-grade expansion to the underground China World Mall, a grand ballroom and retail podium with rooftop Pine garden, and landscaped watergarden. The project open spaces and courts energize the streetscape and provide a pedestrian, civic setting for the China World Trade Center.
The tower’s tapering columnar form is a timeless design that reflects the high performance and rational culture of present-day Beijing. Its seamless integration with the surrounding areas seeks to return to a walk-able, urban fabric that comprised traditional Beijing.
“The China World Trade Tower is an important new icon on the Beijing skyline, built specifically to suit its environment and unite the Center as a whole,” said Lee. “This project builds on SOM’s passion for extending what’s possible with supertall buildings, The tower connects the district center on the ground and in the sky, building a more cohesive and exciting district center, while blending seamlessly with the rest of the Beijing skyline.”
One of the tallest
Taking its place among some of the tallest structures in the world, the 330m-tall tower is an expression of an innovative approach to efficient engineering concepts and desire to create a distinctive and signature form. The moment frame structure with outrigger and belt trusses is the result of a high level of analysis and testing for Beijing’s seismic zone.
Redundant systems, areas of refuge, supplemental and widen egress, and an evacuation helipad address issues of tall building safety. The LEED Gold registered project embodies a comprehensive energy and conservation strategy for the building and greater development.
The tower’s crystalline walls are layered with fritted glass and metal fins that serve as vertical sunshades and maximize daylighting for the interior of the building. This unique design also includes LED lights on the exterior of the structure, which, when combined with the undulating glass walls, results in a glistening quality to the tower in the Beijing daylight and a striking luminosity when lighted at night.
The China World Summit Wing, a Shangri-La hotel, at the top of the tower invites the city’s inhabitants and visitors to enjoy the public spaces at the crown, the highest point in Beijing. The 278 guestrooms are accessed by a skylobby at the 64th floor.
The public hotel elements such as the Lobby Lounge, restaurants, bars Spa, pool and function rooms are placed at the top levels of the tower to enjoy expansive views of the city. SOM continues to work in partnership with the China World Trade Co. Ltd. to develop the CWTC plan and is active in Beijing’s planning and architectural development. Other partners that were instrumental in the completion of the phase 3 tower include:
Project Team
Local Project Architect : Wong & Tung International Ltd.
Structural Engineer : Ove Arup & Partners, HK Ltd.
M&E Engineer : Parsons Brinckerhoff (Asia) Ltd. and WS Atkins International Ltd.
Façade Consultant : SOM and Meinhardt Façade Technology
Landscape Consultant : SWA San Francisco and TOPO Design Group
Interior Designer : Hirsch Bedner Associates, Tihany Design, LRF Designers Ltd.
Retail Interior Design: Benoy
Lighting Consultant: Brandston Partnership Inc.
