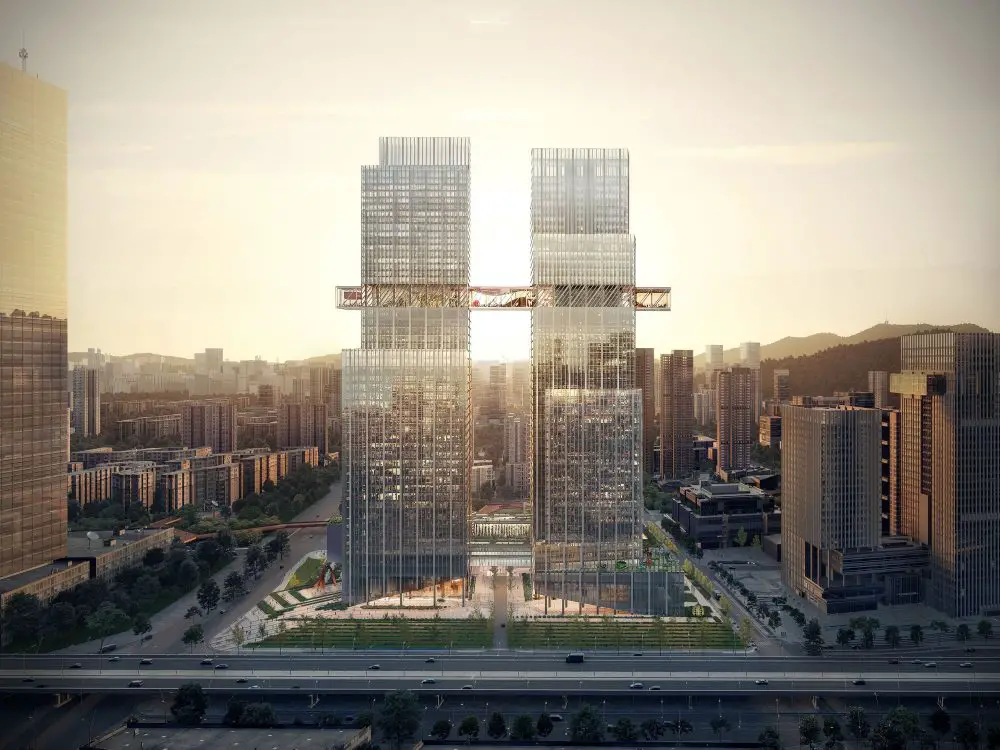Construction of the CMG Qianhai Global Trade Center in Shenzhen, China has begun. The Global Trade Center will be a mixed used development with 360,000 square-meter capacity area, located within Qianhai’s neighborhood Ma Wan. The building complex will be a Transit Oriented Development integrating two main roads and three metro lines that intersect, and a bus terminal.
The Global Trade center
Designed by OMA, CMG Qianhai Global Trade center has been conceived as a compressed urban development—a Micro-City—in which traditional boundaries between building and the urban context are challenged. It is at once a tower, a cluster, a neighborhood and a city.
The high-rise development has been designed as a collection of slender volumes, cascading down from the center and forming two main towers. The tallest parts of the towers, and a skybridge connecting them, will give the building a strong directionality—pointing towards the Qianhai Bay and the Nanshan Mountains. The lower volumes of the main towers will respond to the urban scale of its immediate surroundings including the Silk Road Corridor, a major public park in the area. A cube-shaped building will hover above the podium to form a visual connection between the building complex and the Silk Road Corridor. Roof terraces resulting from the cascading form will function as extensions of the public park.
A three-dimensional trajectory will tie all public and private programs together, allowing accessibility on all levels. The skybridge will be the highest accessible element in this trajectory and the most prominent feature of the CMG Qianhai Global Trade Center. It will include a public cultural platform and a viewing deck overseeing the city. Its flexibility will enable it to accommodate gardens, art installations, or events.
Also Read: Contemporary urban getaway Hebei Grand Hotel design in Anyue, China revealed
Qianhai district’s urban ambition
Qianhai, a new and rapidly expanding central business district in Shenzhen, will soon be the epicenter of innovation in the Greater Bay area. This district is strategically positioned along the coast of the Pearl River Delta, between the Qianhai Bay to the North and the Nanshan Mountains to the South.
Qianhai’s urban ambition is to become a diverse and lively region with a wide selection of public functions, and a generous provision of green and public spaces. Current architectural developments in the region are driven by similar site parameters. Ubiquitously present are tower/podium developments separated from each other by an over-dimensioned infrastructural network, autonomous and detached from the urban context.

