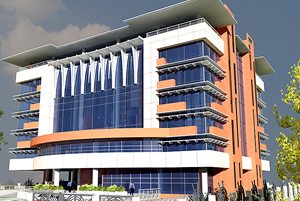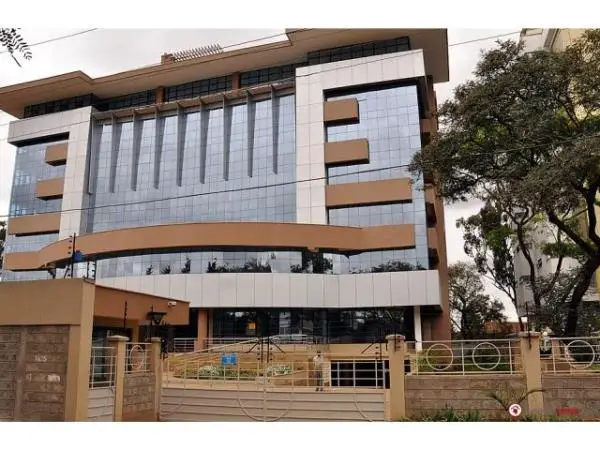
In recent years, more organizations in Nairobi have been seeking office space away from the Central Business District in order to escape from perennial traffic congestion, shortage of parking space and noise pollution. It is these kinds of problems that Daykio office complex aims to alleviate. Located along Ngong Road, Daykio is a modern 7-storied office block with all the amenities needed to create an ideal environment for office work.
Project background
The project architects, Aaki Consultants Architects & Urban Designers, were commissioned by the client, Daykio Plantations, to develop a high end quality office building with ideal sustainable environmental strategies for quality commercial and office space.
Form
The building has adopted a cuboid form with creatively accentuated curvilinear elements and interplay of rectilinear recesses, creating a visually captivating building. The use of a near square layout facilitates maximum utility of space to the advantage of the end user. Use of framed curtain walls lends to the visual verticality of the form.
Extensive use of solar glass and double glazed ventilated facades ensures a cool interior office space on the eastern and western facing façades. Provision of a centralized sky lit atrium space in the lift lobby ensures that there is continuous flow of clean air into the office spaces as well as adequate natural lighting.
Spatial layout
The design centralizes the service core which reduces circulation area and subsequently maximizes office space. The service core opens up into the atrium facilitating natural ventilation and day-lighting. It is not lost on the developers and the project team that today’s office occupant wants his freedom to customize his working space.
This is the reason why Daykio has built into its design the following salient features: Flexible self-contained office suites, Option to have executive private toilet and kitchenette,Ample office space, Fibre optic link, Full ICT backbone , High Quality finishes in common areas and Fire detectors
Green energy conservation approach to design
In line with the need for environmental conservation and energy efficiency, the design has incorporated various eco-friendly considerations.
These include the following: Solar glass windows, Double glazing with outer frameless solar curtain glazing on east and west facades , Location of services on the eastern and western facades, Expansive roof to shield upper floor from direct sunshine,Atrium with skylight for ventilation and natural lighting and Landscaping to add to visual value and quality of building site
Building Materials
All through the various stages of development and construction, only the most sophisticated building materials were utilized. This means that the office block will boast of the feeling of accomplishment for every occupant. The various areas will be created with just the right material, making Daykio, a place that one would want to operate from.
A walk through will give an idea of what to expect: The lobby floors feature granitofloor tiles. This complements the granite cladding of the lobby walls and kitchenette areas. The ceiling in the lobby areas is acoustic.
To ensure that minimum maintenance is required externally, in addition to giving the building a bold visual impact, mammoran render with bold colours is used with the Alucobond cladding. The combination gives the building a unique and more enhanced visual character. The office spaces will be finished with floor screeding. This is designed to allow end users, room to use own desired floor finish. The lower basement walling and boundary walls feature Mazeras cladding.
Other Facilities
Daykio is a development designed for continuous occupation. This means that all necessary amenities have been installed for the comfort and convenience of the occupants at all times.
Installed facilities include: 375KVastandby generator, Basement water tanks for fire fighting and potable use,Roof top tanks for portable water, Fire emergency response utilities including: portable fire extinguisher, dry risers and hose reels, sprinkler systems in basement and podium parking and pressurized fire escape, Full ICT backbone and CCTV surveillance for enhanced security
Other design highlights
The unique low-rise office development offers a wide range of facilities to increase value to potential users. The building will have a beautifully landscaped compound, which will serve to accentuate the built form as well as reduce direct insolation on the building.
A high parking ratio of one car for every 55m2 will ensure adequate parking of up to 100 cars for unit owners/tenants and visitors. Due to the inconsistent water supply and occasional electricity supply problems experienced in Nairobi, a standby generator, and underground water storage were factored and provided for during the design stage of the Daykio offices.
In light of advances in the ICT sector and fast growth of e-business services, accommodations for a fast fibre optic link as well as a full ICT backbone (for data/power/voice) were catered for early in the design stages to increase value for potential users. IT/ Telecommunications ducts as well as a communication mast for satellite dishes have been provided to cater for this.
Provision of 24-hour security and management was also highly factored in design. Incorporation of CCTV surveillance, which is controlled and monitored from the service floor (sixth Floor), ensure that assets belonging to potential users are safe and secure at all times.
The service core areas/lobbies with granite and Granito tile finishes provides easy access to the common toilet facilities for visitors and staff on all floors. Firefighting sprinklers in the basement and covered ground floor parking ensure that any fires that break out in these spaces are quickly put out, minimizing potential damage to vehicles parked in these spaces.
Project Challenges
Daykio Office Block development has faced a few challenges along the way. The main ones have been the run away inflation and high interest rates. These have had a negative effect with local commodity costs going up. This is, however, stabilizing and the project is expected to be completed as per schedule.
Project Team
Client:
Daykio Plantations
Architects:
Aaki Consultants Architects and Urban Designers
Quantity Surveyors:
YMR Integrated Partnership
Civil and Structural Engineers:
Howard Humphreys (EA) Ltd
Electrical and Mechanical Engineers:
Norkun Intakes
Main Contractor:
Epco Builders Ltd.
Lifts:
Fujiga Elevator Company Ltd
Electrical Works:
Power Megger Ltd
Plumbing and Drainage:
Bowl Plumbers ltd.
Generator:
Ryce East Africa Ltd
ICT:
Blessnet Communications ltd.
Fire and Alarm:
Integrated Fire & Safety Solutions
Stabilizer:
Dimension Electroniks Ltd
Mechanical Ventilation:
Raerex Ltd

