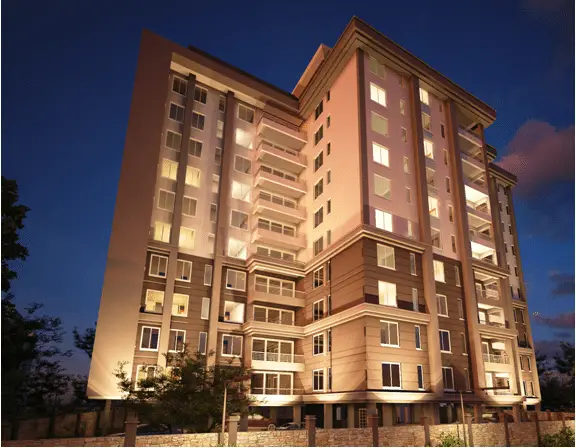Faced with numerous choices due to an upsurge in the supply of apartments, clients are increasingly demanding superior quality and are no longer willing to settle for bland developments that offer little comfort and serenity. Developers and their consulting teams are therefore under pressure to come up with state of the art homes that take into account a variety of social factors that discerning customers are repeatedly on the lookout for.
The Forest Front, an apartment complex in Nairobi, is one development designed with all those considerations in mind. Nestled on the edge of Parklands and with breathtaking views of the Muthaiga forest, the Forest Front is a unique residential development designed to provide an experience of luxurious living in a natural environment.
In an area that has seen the mushrooming of apartment complexes, the Forest Front provides a luxurious abode right at nature’s doorstep. The development provides a residence of unmatched tranquility and serenity, away from the concrete jungle that is now defining the local landscape.
The Forest Front is located along Githuri Rd, with a gated entrance at either end providing added security. This development provides easy access to the major road network in the area including Limuru Road, Masari Road and the soon-to-be-built bypass connecting Waiyaki Way to the Thika Superhighway.
Within walking distance of this development are Nakumatt Highridge and Diamond Plaza shopping centres while the Aga Khan and M.P. Shah hospitals are in close proximity. With central access to shopping areas, schools, hospitals, restaurants and entertainment outlets, the Forest Front provides the comforts of spacious and modern living with an escape to the tranquility provided by unbeatable forest views.
Set out with all ensuite bedrooms, each apartment consists of large lounge, dining and kitchen areas complemented with a large pantry and utility area. A featured balcony is also available for those who love to entertain, while an additional entertainment space is provided on the roof terrace with unbeatable views. The roof terrace also features space for clothes drying lines and other services.
The development comprises a total of 33 units featuring duplex penthouses, spread over 11 floors. Four-bedroom units measure approximately 236m2 while three-bedroom units occupy around 218m2.
Unlike most other developments which are built from beacon to beacon, the Forest Front has a small building footprint with excellent ventilation and privacy of individual units.
Each apartment features porcelain floor tiles, quality laminate flooring in bedrooms and imported kitchens with quartz tops.
Green aspects of the project include LED lighting and solar water heating to save on energy costs.
The developer has allocated plenty of parking space for both residents and their visitors, with each resident having two slots to themselves. A borehole on site will ensure a steady flow of water to complement supply from the local authorities while a standby generator will ensure residents do not get inconvenienced during the occasional power outages. An electric fence and video access control with RFID entry will provided added layers of security to the apartments. Modern elevators will be installed in the complex.
Excavation works commenced in October 2015 and the project is expected to be complete in mid 2017.
Project Team
Architects – Spectrum Architects
Structural & Civil Engineers – Kimpah Associates
Services Engineers – Emplan Ltd
Main Contractor – Econobuild Ltd
Electrical sub-contractor – Ghani Electricals
Mechanical sub-contractor – Plumbuild & Engineering Ltd
Lift Installation – KONE Kenya Ltd

