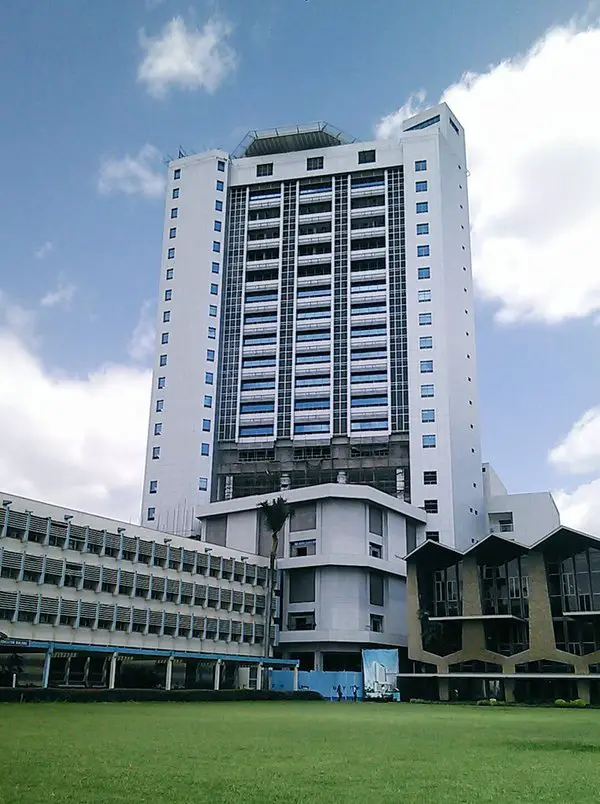University of Nairobi towers
Nairobi University towers Located within the university’s main campus precinct and right at the core of Nairobi’s CBD, is an epitome of refined architectural skills and the quest to address the increased demand for university education against limited surface space at the already crowded university premises.
With several universities in the country swinging between increased demand for university education against limited capacity, this structure will be a great relief to the university’s already strained infrastructure by accommodating the increasing academic activities and administrative services.
Nairobi University towers is Vision 2030 flagship project
Nairobi University towers which is also a flagship project of the ambitious Vision 2030,will thus provide the much-needed teaching space and also assert and affirm the university’s position as the hub of architectural thought, innovation and champion towards the provision of environmentally friendly-solutions.
Standing 21 floors above the ground, the tower is one of its kinds; the tallest owned and located within a university premise in East and Central Africa.
A blue print of Waweru and Associate Co, this landmark building is sandwiched between the Gandhi Building and Education Building, adjacent to the Norfolk Fairmont Hotel and the Kenya National Theatre.
The Nairobi University towers will house the Vice-Chancellor’s Suite, Council Meeting Room, the Senate Boardroom, one lecture theater of 500 people, four lecture theatres of 300 persons and several lecture theaters to accommodate at least 60 persons.
The building will also have a floor for the Graduate School as well as a floor for the Graduate School of Business. The state-of-the-art tower also has a helipad- a precedent for a Kenyan university and can accommodate a seven seater passenger helicopter
The university’s vision behind the development of this iconic structure is to have an ecologically sustainable building with world class aesthetics and environmental design considerations. The building was designed to meet stringent carbon foot print criteria achieving close to 100 per cent carbon neutrality.
Nairobi University towers meets the indicated spatial requirements and demonstrates leadership in the development of a holistic green environment and strives to attain the highest green rating standards globally. It also demonstrates a new approach to workplace design and creates a model for others to learn world-class acoustic treatment.
The building will also enhance the quality of outdoor space and the balance between indoor and outdoor spaces. The University of Nairobi Towers is an inspiring and attractive showcase of “green” buildings and once realized, the final facility will attain signature status in all aspects of cutting-edge architecture.
President Uhuru Kenyatta during a ceremony to lay a foundation stone for the structure commended the building’s design for embracing the concept of green building. ‘This building, fashioned along the 7 concept of green buildings is a fine example of architecture that we should embrace in the 21st century building.
This project dovetails very well into my government emphasis on greening the environment and I urge other sectors contemplating putting up new structures to borrow a leaf from the University to ensure that the country attains high green ratings in our projects,’ said the president. The president commended the university’s effort of supplementing the government’s effort to offer holistic and affordable education to all Kenyans through internal resource mobilization.
In an article posted on the universities website, the architect, Gathecha Waweru, a partner at Waweru and Associate Co says the University of Nairobi Towers, is a bold, innovative, sustainable building, which draws from the University’s Great Court’s strong architectural character, fits into Nairobi’s urban context, harnesses its tropical location to design advantage, as it unapologetically explores, formal, material and technological innovations of the future.
The North-South oriented tower, and the podium upon which it sits is conceived as a green building, incorporating natural ventilation, day lighting, room acoustic design, rainwater harvesting, and grey-water recycling, passive ventilation design for good indoor air quality.
The building’s podium, through design, creates harmony with the existing scale and character of the Gandhi Memorial Library Building, and the Education Building, and becomes the thoroughfare through which the Great Court will be accessed, expounds Architect Waweru.
The project is funded mainly from funds generated internally and through donations. Leading businessman and philanthropist Manu Chandaria contributed US$1.2 million. Owing to the generous contribution, the building will be named the Manu Chandaria, University of Nairobi Towers and will also have the Manu Chandaria Theatre for Performing Arts.


Excellent,l want the new University of Lagos library to be the same 21 stories.Cares,CHIBUIHEM STANLEY
Great achievement for Nairobi University. I wish Makerere University with large chunks of land at its disposal would do the same instead of hiring it out to unscrupulous investors.
Opened in 1984, the river also boasts of a generating capacity of 8,370 MW. Life Experience Degrees
Many thanks. We will do that.
Great article, Kindly link us on http://architecture.uonbi.ac.ke/