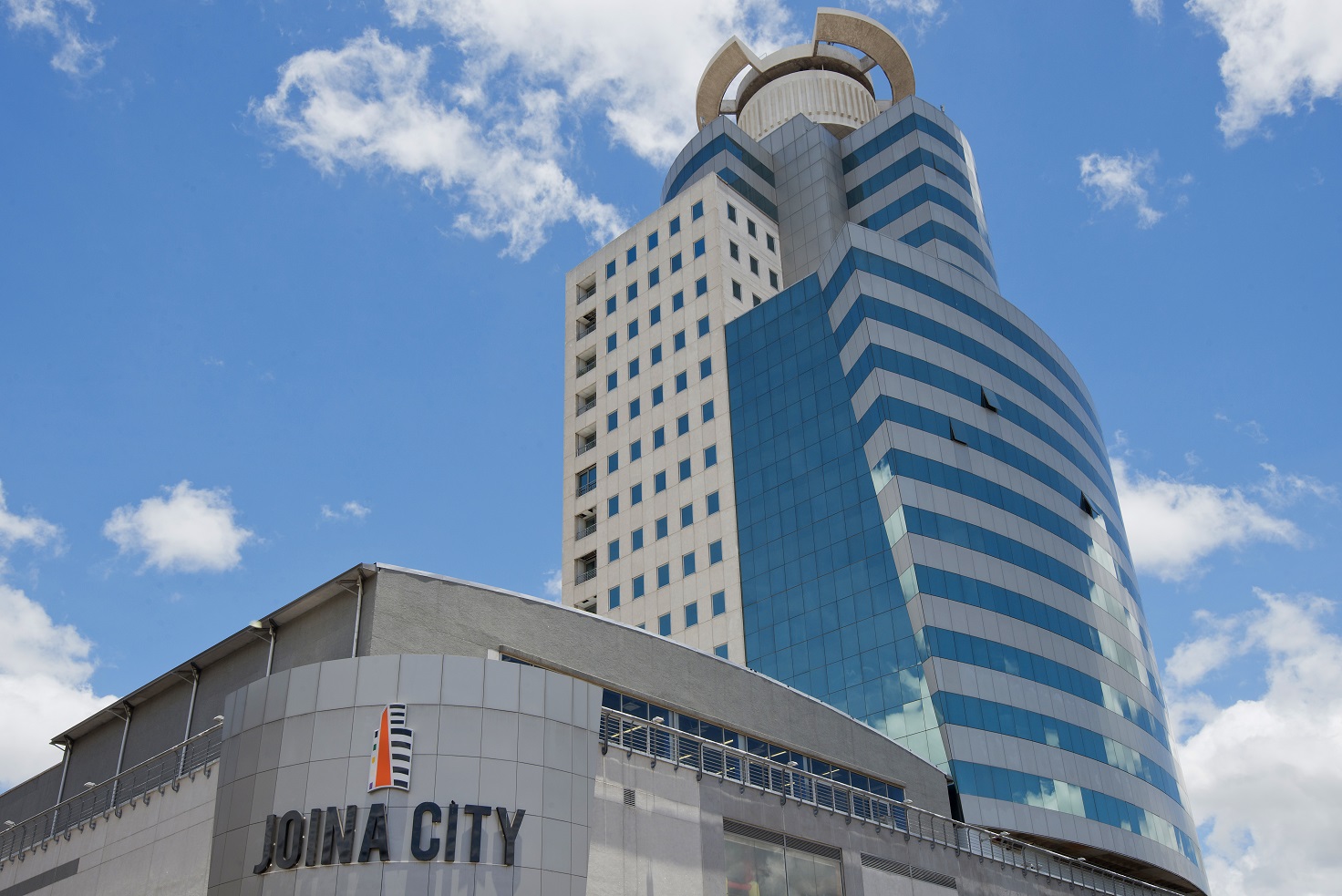The Joina City was developed with the vision of being the most prominent destination in the central business district (CBD) of Harare housing leading institutions and retailers.
The retail element of the building is designed to provide a “high end” city shopping mall destination in the central business district (“CBD”) of Harare. The office component has been designed and built to a very high office space standard.
Joina City has 17,000mq of retail space, 12,000mq of office space and parking for 600 vehicles. It comprises a supermarket, clothing outlets, hair salons, bookshops, personal care facilities, office floors, banking facilities and underground parking bays.
The building is backed up by an 850KVA generator which ensures uninterrupted power supply during citywide load shedding. It is prepared for all emergencies, with water reserve tanks holding 24,000 litres, just in case water supplies are cut off as often happens in Harare these days.
The third-tallest building in the country, the Joina City Shopping Mall and Office Tower in Harare, stands at 105 m (344 ft), the project was completed in 2010 after 12 years of construction and is Zimbabwe’s only skyscraper built in the last 10 years.
Tough times
The plans for the construction of Joina Citywere approved in 1998 and mobilization took place the same year just before the Zimbabwean economic collapse which took place around 14 November 1998. The main challenges faced were reassuring the investors that the project was viable, and due to the economic collapse foreign currency became scarce hence this hindered the importation of the 80-85% of materials required to complete the building interior and exterior. The investor portfolio was restructured to ensure that foreign exchange was made available. From 2003-4 foreign currency was acquired through the standard banking practices however during this time the country faced food shortages and the availableforeign currency was needed for the importation of maize. Due to this development application for the money from the banks faced further delays.
Due to the hyper inflationary environment service providers and contractors were paid using fuel coupons as these were a stable source of remuneration and currency.
Given that the project took 12 years to complete it is no surprise that the contractors and their teams continued to change, however the architects and consulting teams remained constant, hence the vision was kept intact. The buildings doors were finally opened to the public in March 2010.
Accolades
Joina City boasts several accolades apart from being the third tallest building in the country. It has the largest underground parking space in Southern Africa, with the exception of South Africa. Joina City also has the single largest lift and escalator installation in the country.
The parking facilities are well secured and with 3 levels of underground parking available to casual and contract users it eases the street parking demand and congestion for both the city and surrounding buildings.
Joina City offers retail facilities in a beautiful, secure and upmarket environment to ordinary Zimbabweans, i.e. those who commute, work around the CBD and generate low to medium incomes. Our vision was and remains “To provide an upmarket shopping experience to ordinary Zimbabweans.”
Project Team
The project team consisted of Arup Zimbabwe, Chigwaze & Partners, Constain, Reclon Consultants, Apex design architects, Southland project managers, Joina Development Company (PVT) LTD, SIP Project Managers South Africa, StauchVolser Architects South Africa, WEVES South Africa, Marriot Properties South Africa, CB Richard Ellis Zimbabwe, MCD Plumbing, and Thermacool


The writer provides limited information about Joina city there are a lot to know about Joina city
The writer should have said the truth that building was designed and Drawn by Vernom Mwamuka and his team
The article lacks accuracy in terms of the specifications when referring to the partners involved in project team
1. Is it not odd that Mwamuka & his company are not mentioned among the project team? Can the originator of this article tell us why? Can the writer tells us exactly what Mr. Mwamuka’s role was on this project?
2.1 Our standard of journalism/writing continue to plummet. ‘The third-tallest building in the country…’ The readers would like to know the name, location & respective heights of the other 2.
2.2 ‘It has the largest underground parking space in Southern Africa, with the exception of South Africa’. Details of the South African one that surpasses it please?
The Joina Centre is truly an iconic landmark building in Harare. It is a pity though the Project Team does not mention the person who designed it. So here, I take pride in saying thank you to the late Architect Vernon Mwamuka [RIP] for this architectural masterpiece. Vernon was a Partner at Harvey Bufé Mwamuka Mericuri Partnership, Chartered Architects and Principal Partner-Mwamuka Mericuri & Associates, Chartered Architects. The author of this comment worked with Vernon at both Harvey Bufé and Partners from 1981-1992 and Mwamuka Mericuri from 1994-1998.
Comment-Samuel Tendai Mudehwe