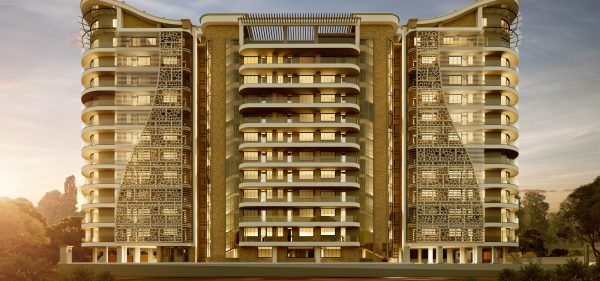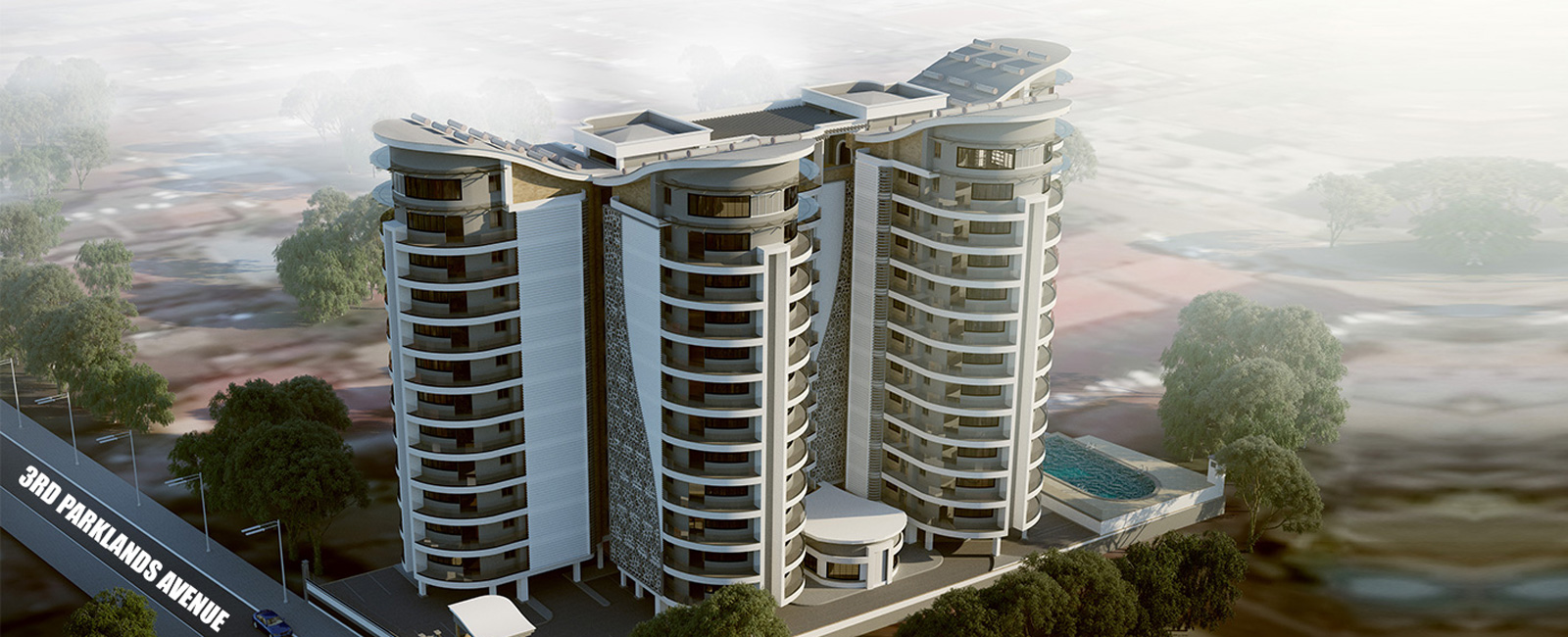Josh Heights is a state-of-the-art, multi-story residential development in the heart of Parklands, one of Nairobi’s coveted suburbs.
It consists of 54 no. 3-Bedroom apartments in 5 wings, complete with basement car park, swimming pool; health club and entertainment hall.
Each of the luxurious apartments are approximately 2,500 square feet with three rooms. The bathroom fittings as well as the tiles are Spanish, whilst the high-grade aluminum double glazed windows, bedroom cupboards and wooden doors are all sourced locally. The bespoke German kitchen is of high quality and has a built-in gas hob, oven, micro and exhaust with provision for a large fridge freezer, washing machine and dishwasher as well as having a large store. The gas supply is central and under-sink water heaters are also provided.
Communal amenities include a large heated swimming pool, solar heating, dedicated kids play area, a fully equipped gym with steam & sauna rooms, twin lifts, a multi-function hall, borehole, backup generator, double parking slots per apartment, landscaped gardens offering luxurious living space in a most convenient location, management office, solar panels, walking track and 24-hr security including CCTV.
Josh Heights is strategically located a walking distance from Aga Khan University Hospital, Doctors Plaza and Diamond Plaza. Schools within a mile radius are Premier, Oshwal and Aga Khan. Westlands is a five minute drive; Muthaiga or the CBD just 10 minutes. Thika superhighway malls are only 20 minutes away.
 The stylish concepts of Josh Heights are by Green Designs. Green Designs is a Kenyan firm of Architects fully owned and managed by indigenous Kenyans. Since its formation in February 2007, the firm has established a reputation in the fields of Architecture, Environmental Design, Interior Design, Industrial Design and Contract Management.
The stylish concepts of Josh Heights are by Green Designs. Green Designs is a Kenyan firm of Architects fully owned and managed by indigenous Kenyans. Since its formation in February 2007, the firm has established a reputation in the fields of Architecture, Environmental Design, Interior Design, Industrial Design and Contract Management.
The firm’s projects cut across all genres including residential, office, industrial, religious and hospitality. Green Designs uses a participatory multi-disciplinary approach in exploring the best fit solutions for every given task. It is guided by the commitment to professionalism and research in all design realms and believes that architects are creators and therefore all its products must have a natural look.
Backed by a competent team and the latest CAD software, Green Designs mantra is that “it can be difficult but not impossible”.
PROJECT TEAM
Client: Josh Property Investments Ltd
Architect: Green Designs
Quantity Surveyor: Construction Costbill Systems
Mechanical Engineer: Checkcom Consultants
Structural Engineer: Multiplex Consulting Engineers
Main Contractor: Super Contractors Ltd
Electrical Contractors: Jupiter Electrical Engineers & General Contractors Ltd
Paint: Glory Paints

