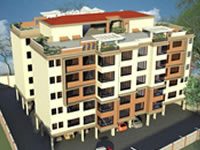 Another Excellent Product of Sycum Solutions
Another Excellent Product of Sycum Solutions
Design of the units took a modern approach with clean and simple linear configuration. The modern concept is also articulated in the floor layouts with spaces freely flowing into each other creating continuity in space and function
Nairobi residents are spoilt for choice when it comes to choosing where to live.
There has been a big upsurge in the number of residential developments in the form of apartments, bungalows, maisonettes and villas catering for the middle and upper income classes.
Among the latest dwellings is The Hornbill, an apartment complex in the affluent Parklands suburb of Nairobi, scheduled for completion this September.
The property, comprising 30, 2-bedroom units, is designed by Sycum Solutions Limited, an architectural and project management practice that has been in operation since 2004. The firm is also behind some other prestigious developments such as the Flame Tree Park in Thika, Gitanga Place in Lavington, The Pointe on Riverside Drive and The Spoonbill Nest in Westlands.
Realizing the Project
The client who is a developer and after thorough research sought to tap into the middle income market of the area within Parklands .The target market within this group were first time home owners ,singles and small family units that sought a cozy home .
The client required that the design maximized on the site in terms of topography and the size of site relative to the total number of units achievable. The individual units consider the target market and keep with the times, give a modern product from spatial relationships, articulation of these spaces up to the choice of finishes.
Design of the units took a modern approach with clean and simple linear configuration. The modern concept is also articulated in the floor layouts with spaces freely flowing into each other creating continuity in space and function.
The building’s façade, according to the client’s brief, was to be ‘simple yet unique’ in terms of the building form, choice of material and colour. Due to the need to have sufficient parking, some of the green space was compromised hence the need for alternative green space. The best option was to have a rooftop garden that would be used not only as an area for relaxation but also as a social space for the functions held by the future tenants; this rooftop haven is accessible via the main staircase and the elevator.
The Hornbill apartments are of two types:
Type 1 (Plinth area of 135 m2)
From the common lobby, the unit opens into a transitional lobby that leads you into a spacious lounge and dining area with large windows to let in maximum natural light and ventilation into the spaces. The open plan kitchen features built-in high and low level cabinets with granite top finish.
There is a spacious utility area with built-in worktops which can be accessed from the common lobby or the kitchen. It has provisions for a power inverter system, washing machine and water filter system. The master bedroom is en-suite with a built-in walk-in wardrobe. The second bedroom is an optional en-suite unit as it shares the bathroom that doubles as a cloak room. All the floors are finished with ceramic tiles.
Type 2 (Plinth area of 91 m2)
Just like Type 1, the Type 2 unit is accessed from the common lobby and has a transitional lobby that leads you into a spacious lounge and dining area with large windows to let in maximum natural light and ventilation into the spaces.
The open plan kitchen features built-in high and low level cabinets with granite top finish. The two bedrooms have recessed in-built wardrobes that free the space for maximum spatial use. The unit has separate shower and toilet. The spacious utility area had provisions for a power inverter system, washing machine and water filter. All the floors are finished with ceramic tiles.
At the topmost level, the design is split into two to accommodate a large open terrace with magnificent views on one side and partially covered party room for overflow functions for the tenants below.
Facilities
The apartments offer the following features: ample parking for the tenants with extra visitor parking along 1st Parklands Avenue, one tenants elevator, borehole, stand-by generator, underground water tank, provision for a power inverter system for each unit, panic buttons for each unit and a security fence, among others.
Project Team
Client – Sato Properties ltd
Architect – Sycum Solutions ltd.
Quantity Surveyor – Aegis development solutions limited
Civil and Structural Engineer– Uniconsult Eng
Services Engineers – Gamma Delta E.A. Ltd.
Main contractor – Ritik Builders and Renovators
