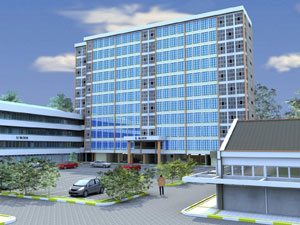 Newly upgraded Kenya Polytechnic University College has embarked in a frenzy of expansion projects in order to provide adequate services to the ever-growing student population , which currently stands at more than 14,000.
Newly upgraded Kenya Polytechnic University College has embarked in a frenzy of expansion projects in order to provide adequate services to the ever-growing student population , which currently stands at more than 14,000.
The institution, which was recently awarded a charter and is now known as the Technical University of Kenya (TUK) was previously a constituent college of the University of Nairobi. In keeping with its objective of making university education easily accessible, the Government of Kenya has been upgrading qualified colleges that previously offered Diplomas and Certificates to begin offering Degrees.
TUK, located right in the middle of Nairobi city, is one of the best known institutions of higher learning in the country. Previously known as the Kenya Polytechnic, the university is strategically located on a major city centre road and next to the railway station making it easy to access for students, teaching and non-teaching staff. Unfortunately, the Main Campus is severely constrained in terms of land. The existing office, tuition and other buildings are low-rise, exposing the University to congestion possibilities. The fact that the university has two other campuses in suburban Nairobi has not helped.
It will therefore come as a relief once two new buildings currently under construction are completed. The two blocks, R and S will rise 6 and 10 floors respectively and are expected to significantly ease space constraints and make teaching and learning more conducive as the university continues to grow. The new buildings will house lecture rooms, computer laboratories and architectural studios.
Leading the project team is Nairobi architect, Reuben Kabbau. Architect Kabbau, who is the Principal Partner at Dreams Architects, is an experienced consultant who has handled numerous projects both within and outside Kenya. He is also the Director of Facilities and Infrastructure at TUK.
A graduate of Architecture from the University of Nairobi, Mr Kabbau has been instrumental in advancing the architectural discipline at TUK. He has been a course tutor and lecturer and held the position of Chairman, Department of Architecture and Environmental Design at the university between 2009 and 2011. Architect Kabbau honed his skills while working for well known architectural firms in Nairobi such as EMMS Architects, Planoconsult and Mazingara Systems before establishing Dreams Architects in 2003.
Arch Kabbau says the University selected the proposals from Dreams Architect because they were the most practical. “The fact that I have been with the university meant that I understood exactly what the institution needed”, he explains.
The buildings themselves are to be built to the highest professional standards. They are among the very first buildings to comply with the new building regulations in terms of disabled-friendly features. They will have ramps to enable wheel-chair bound persons to easily access all floors. There will also be special toilets for the disabled.
It is expected that Block R will be complete in the first quarter of this year while Block S will be ready for occupation next year. Initially, Block S was meant to be 7-storey high but this was later revised to 10 floors to maximize on space. Naturally, the change necessitated structural readjustments and budget revision.
According to Architect Kabbau, no major hitches have faced the projects since commencement. The contractors are working hard to meet their obligations. He however notes that this being a government funded undertaking, disbursement of money is a bit rigid as it has to go through many channels which could slow down the work.
Another challenge faced was the noise emanating from the construction sites. Being right in the heart of the campus, some work disrupted classes and the students requested that work be carried out only at night.
Nevertheless, the architect is confident that in a relatively short time, the two buildings will be complete and significantly alleviate the current space challenges facing the rapidly growing institution.
Project Team:
Block R:
Architect: Dreams Architects
Quantity Surveyors : Ecospace Consultants
Structural and Civil Engineers: Ochieng’ Abuodha & Associates
Mechanical/Electrical Engineers: Mecoy Consultants
Main Contractor: Tinfra Engineering Ltd
Block S:
Architect: Dreams Architects
Quantity Surveyors : Ecospace Consultants
Structural and Civil Engineers: Ochieng’ Abuodha & Associates
Mechanical/Electrical Engineers: Mecoy Consultants
Main Contractor: Vee Vee Enterprises Ltd
