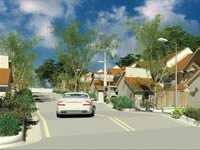 serene living
serene living
Property buyers in Nairobi are increasingly turning to Mombasa Road, Athi River and Kitengela areas in search of quality housing. The notion is that traditional residential estates within the city have become crowded and houses overpriced, hence the desire by many families to move out and experience “fresh air” in these new environs that also provide scenic views.
Having realized this, developers are rapidly putting up superior houses, most of them using the gated community concept. Besides the location, the main attractions of these new homes are that they are reasonably priced and feature good designs and finishes. The Gables Park is one of the latest developments along Mombasa Road.
Set in a serene and quiet neighbourhood, The Gables Estate promises to offer the perfect home for the discerning family. The proposed development building consists of seventy six (76) luxury townhouses in a secure gated community, away from the hustle and bustle of the city.
Located 400 meters along Syokimau/Katani Road, behind Mastermind Tobacco, the development is only five minutes drive from Jomo Kenyatta International Airport and 15 minutes from the city centre.
The estate offers quick and easy access to retail shopping outlets such as Capital Centre Mall on Mombasa Road as well as Nakumatt Mega, not to mention leading hotels such as The Panari and Ole Sereni.
Features
The Gables Estate will consist of modern four bedroom townhouses, each sporting a contemporary yet classic stone façade that fulfills both practical and aesthetic purposes. Interiors shall consist of high quality and modern finishes, reflecting the functional needs of its occupiers.
Each townhouse will comprise a large living and separate dining area, a modern fully fitted kitchen with in-built cupboards and pantry. Also included on the ground floor is a guest cloakroom, laundry area and a self-contained separate domestic quarters.
In addition to this, is a fourth bedroom, also fully en-suite which can be used as a study or guest room – a first in the market. The upper floor plan includes a large master bedroom, also fully en-suite with a walk-in closet cum study and a balcony. The other two bedrooms share a bathroom.
The front of the house will feature the main entrance to the compound, fully paved and includes a small flower garden, while at the rear of the house is a large open backyard overlooking the living room for entertaining guests or simply relaxing outdoors with the family.
All living areas, mainly the lounge and dining areas will be spacious, airy and well-lit while all bathrooms, kitchen and wet areas will be ceramic tiled. The main driveway will be fully paved with cabro blocks and a two-car parking for added comfort and peace of mind. A bonus feature will be solar panels in each house for water heating to help reduce electricity costs.
Amenities
In addition to the above features, all townhouses will be pre-cabled for satellite television (DSTV) and internet connections. Common facilities in the estate will include a gym, 24-hour security, back-up generator to common areas and borehole water connection. Also included will be a children’s playground and a landscaped garden around the compound.
PROJECT TEAM
Client Capital Realty Ltd
Architect Nzambu Mwendwa & Associates Architects
Main Contractor Sichuan Huashi Ent. Corp (E.A.) Ltd
Mechanical Engineer Geomax Consulting Engineers
Structural Engineer Mamlaka Builders Consultants
Electrical Sub-Contractor Ghani Electricals
Plumbing Sub-Contractor Dizaynfix Grup Ltd
Project Managers Goldwings Events Kenya
More information on these houses may be obtained at www.capitalrealtyltd.com
