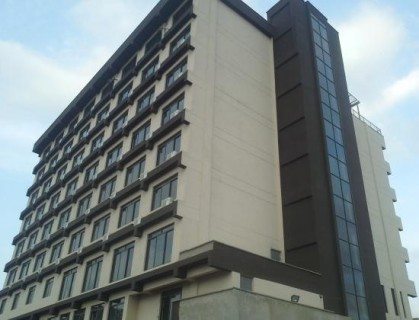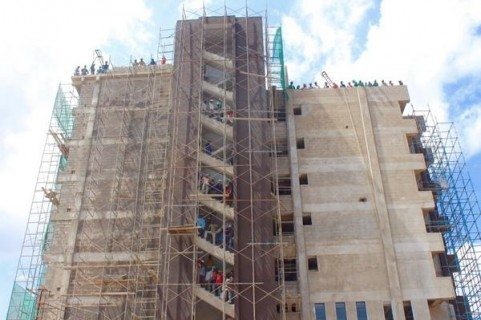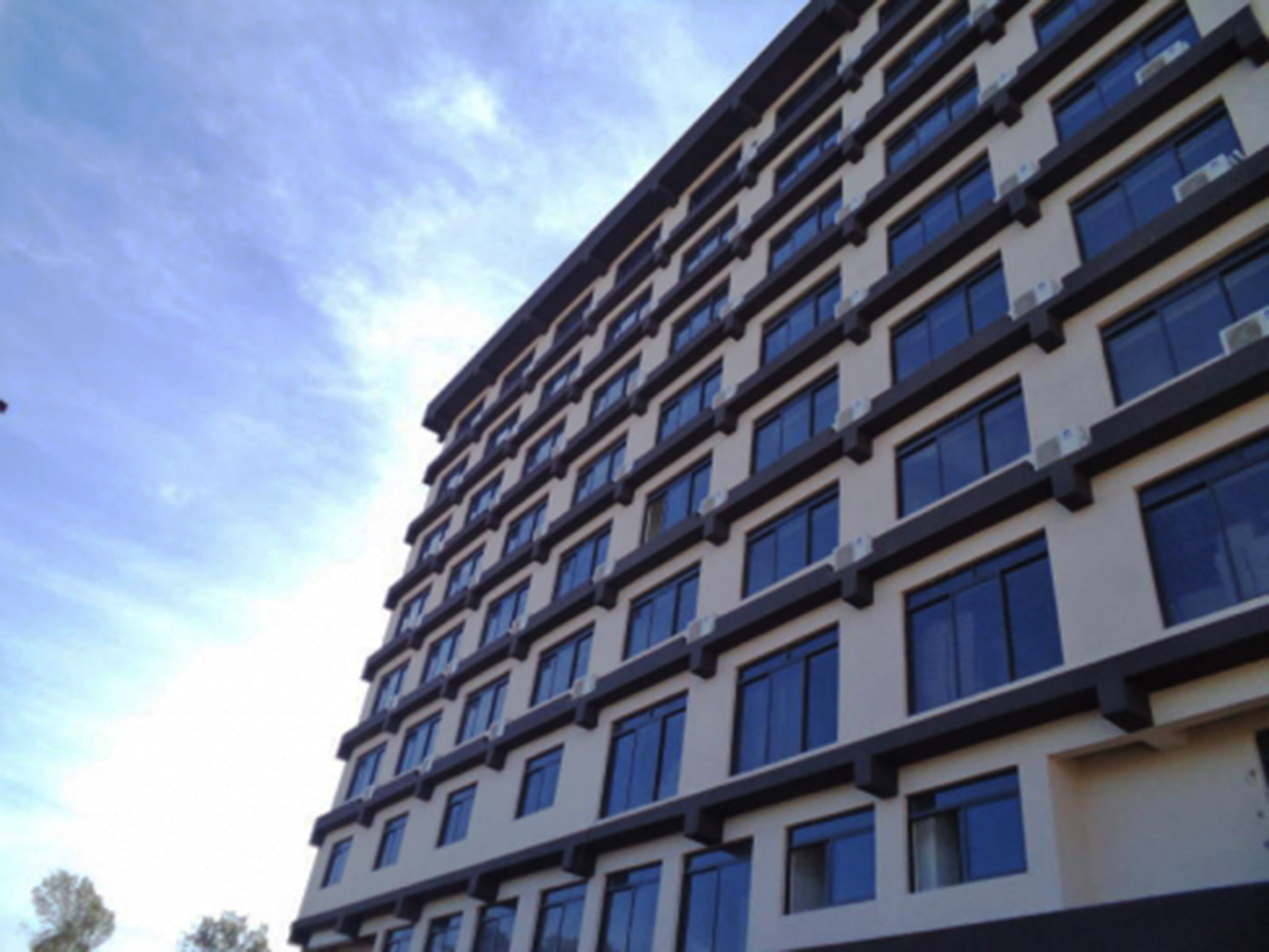Gelian Hotel is the latest addition to the hospitality sector in this vibrant town. Located in the town centre, the hotel is strategically positioned to serve travelers, business community and the general public.
The Project
Gelian Hotel is a 90-room hotel set on a 1400 square metre piece of land in Machakos town, south east of Nairobi. The hotel is arranged on eight floors, served by a lift. A terrace has been provided and will be accessible by all guests to enjoy spectacular views of the greater Machakos.
The greater landscape is dominated by numerous undulations and elevations of the ground from which the building stands out. The peculiar topography of the site, its orientation and unobstructed views of Machakos, are the starting points in the building’s design which was conceived as an introverted volume that adapts itself to the site constraints and reliefs, thereby developing the interior spaces that are a combination of charm, quiet, elegance and solicitous comfort. All this is intended to offer convenient world class facilities from which to explore the greater Machakos town.

The building opens its interiors to the sky above and to the hillside, in order to offer the traveler a tourism alternative that promotes understanding of the natural environment and its conservation.
Work on the Gelian Hotel project started in January 2013 with the demolition of old building structures that existed on the site.
No modern building designed by professionals can escape scrutiny as to whether the design team had “green” ideas when coming up with their designs. Gelian Hotel adequately answers these concerns.
The hotel boasts of a passive solar building design which allows buildings to harness the energy of the sun efficiently without the use of any active solar mechanisms such as photovoltaic cells and use of designs that incorporate materials with high thermal mass that retains heat effectively while at the same time acting as strong insulation to prevent heat escape.

The design utilizes a low surface area to volume ratio to minimize heat loss and introduces a large central atrium that acts as an air exchange unit between the rooms and the outside while large windows provide adequate ventilation and lighting. In addition to this the roofs are angled towards the sun to allow solar water heaters to collect at maximum efficiency to heat up water for use across the building, while windows have been placed to maximize the input of heat-creating light while minimizing the loss of heat through glass
Guests at Gelian Hotel will enjoy superior facilities including, air-conditioned rooms, key card entry, LED TV with cable television, high speed broadband internet access, coffee/tea making facilities and minibar, safety deposit box and in room telephone. In addition there are executive rooms for additional luxury and exclusivity.
The Ksh 350 million (US$3.7 million) hotel project is scheduled for completion in February 2015. There have been no major challenges experienced so far by the team except for bad weather at the beginning which caused some delays.
Project Team
CLIENT: GELIAN INVESTMENTS LTD
CONSULTANTS
ARCHITECTS -TECTURA INTERNATIONAL
QUANTITY SURVEYORS -ANKA CONSULTANTS
CIVIL & STRUCTURAL ENGINEERS -EASTERN CONSULTING
ELECTRICAL /MECHANICAL ENGINEERS -IBCON ASSOCIATES
CONTRACTORS
MAIN CONTRACTOR -N.K BROTHERS
MECHANICAL SUBCONTRACTOR -TRIDENT PLUMBERS
ELECTRICAL SUBCONTRACTOR – UNEEK ELECTRICS
LIFT SUBCONTRACTORS -SCHINDLER LTD
KITCHEN &LAUNDRY SERVICES – UNIGHIR KITCHENS
CCTV & STRUCTURED CABLING – TELECOMMUNICATION TODAY
PAINTS & DECORATORS –BASCO PAINTS
AIR CONDITIONING & REFRIGIRATION SERVICES –DELBURGE LTD

