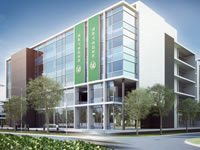The Falcon Building at Menlyn Maine was inaugurated in 2012 as the new headquarters of Nedbank in Pretoria, South Africa. The building was designed by Boogertman & Partners Architects studio. It was designed to be a real service center and point reference point for local financial institutions in the area.
The 15,400 m2 building is also the third occupied Nedbank building to achieve the sought-after 4-Star Green Star Rating from the Green Building Council of South Africa (GBCSA). The building was expected to consolidate approximately 1000 Nedbank employees from existing buildings in the area into one building.
Reported in March 2013
Menlyn Maine Falcon Building
 Nedbank’s latest green building
Nedbank’s latest green building
In the heart of Pretoria is the newly formed Menlyn Maine precinct under the management of Urban Genesis.
In the center of this precinct stands the newly completed Nedbank building. As with Nedbank’s other green building in Sandton, the company’s Menlyn Maine Falcon Building has received widespread acclaim for both its design and its construction.
The construction of the R360 million (US$43.7 million) Falcon Building was however not without its challenges and while the building was completed on time, the initial steps in its construction were cumbersome. The Falcon Building also has the distinction of being one of the first buildings to be erected in the newly formed precinct and with that, some interesting lessons were learned for the future.
Minimizing the carbon footprint
Green building regulations not only apply to the materials comprising the finished building but also to the practices during construction. As such, the construction team needed to go to some lengths to ensure best practices.
One of these measures was the recycling of the building rubble left by the demolition of the 100 houses that previously occupied the site. Herby Rautenbach, project manager at the site tells Construction Review that the rubble needed to be sorted into wood, cement, metal, and plastics piles and the recyclables were taken off-site.
The concrete and brick rubble was then used as backfill for the project. The team enlisted a mobile crushing plant on site to break the rubble down and Rautenbach comments that this saved the project a significant amount of money in the end. “If it weren’t for the building rubble at our disposal we would have had to cart sand in from off-site,” he adds.
Gaining experience in green
One of the problems with green construction is that most construction companies have little experience in working with environmentally friendly materials. An example of this is the concrete used on the project, which needed to consist of at least 30% fly ash. Jaco du Plessis of WBHO points out that the concrete still conforms to the strength requirements but that the main challenge with this kind of mix is the curing time involved.
“Over 48 days the cement still reaches 30MPA in strength but the process is slightly different,” he starts. Du Plessis states that the team needed to wait at least five days before a section was strong enough to be stripped. “Depending on the location of the pour on the project, the extra two days spent waiting for the cement to cure could at times disrupt workflow,” he concludes.
The process required a mind shift on the contractor’s side and du Plessis says that the team had to start coordinating its activities more creatively.
In addition to the lessons learned on the green building front, the team also had to stabilize the weak geology on site before the Falcon could be constructed. While these measures delayed construction by about two weeks, the new buildings that are still under construction at the site owe a debt of gratitude to the Falcon for the lessons that it can convey to the rest of the contractors operating in Menlyn Maine.
Project team
Contractor: WBHO
Project Manager: Pro Arnan
Quantity Surveyor: Pentad Quantity Surveyors
Architect: Boogertman + Partners
Structural Consultant: WSP Group

