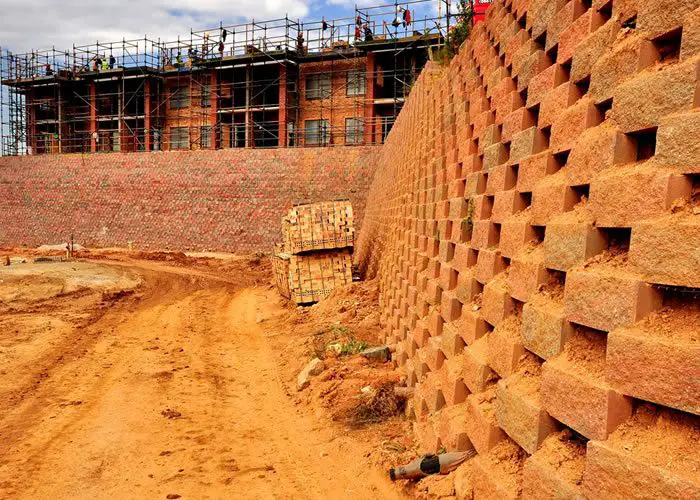A new concrete retaining wall block, Aveng Manufacturing Infraset’ssplit-face Terrace Blok® 300, has enjoyed a spectacular launch at the Olivedale Retirement Village, currently under construction in Olivedale, Johannesburg.
The TB300® was used to construct 2 200m² of open-face retaining walls. In addition, 1 400m² of closed-face walling was erected using Aveng Manufacturing Infraset’s Infrablok™ 350 retaining wall block. Begun in July 2013,both types of terracewalling were completed by the end of April 2014.
The OLIVEDALE RETIREMENT VILLAGE is being developed by Central Developments Property Group. Situated on sloping ground, the site required extensive terracing and embankment buttressing to provide level building platforms for the construction of houses, apartments and communal buildings.
The retaining walls were designed and built by Engineered Interlock Solutions (EIS) in close collaboration with the main earthworks contractors, Loneock, and consulting engineers, Pro North Consultants, to ensure that all statutory requirements were met.
EIS owner, Manie Troskie, says that the property was terraced using a combination of concrete block retaining (CRB) walls as well as some conventional cast-in-situ retaining walls.
“We proposed the use of CRB walling wherever possible as this provided the client with more options for less money. Moreover, CRB walls offered faster construction times and provided a softer, more aesthetically pleasing look.
“Prior to our involvement,early designshad specified conventional reinforced concrete walling on the perimeter of the property and on some of the steeper embankments. As an alternative we proposed the use of CRB walls using geosynthetic reinforced soil and Aveng Manufacturing Infraset’s multi-blend Infrablok™ 350 in a split-face finish.On embankments with more gradual gradients, we advised using the new Terrace Blok® 300 in an open-face configuration.
“More than 10open-face walls varying in height between 2m to 7.5m were built at an angle of 75˚ using seven Terrace Blok® 300sper square metre.Even without plant growth these walls look extremely attractive, the split-faced blocksand the open-facedfinish creating an eye-catching rustic effect.
“These open-face walls were reinforced withKaytech’sMiragrid, ageosynthetic materialwhich is manufactured from high tenacity polyester (PET) yarns. The tie-back lengths, spacing and strength ratings of the Miragrid varied according to the height of the walls,” said Troskie.
Four closed-face walls were built with Infrablok™ 350s, two on the perimeter and two inside the property. CRB walling was particularly well suited to the perimeter walling because the footing of in-situ retaining walls would have extended beyond the boundary and sewer line.The height of the perimeter walls varied between 1.5m and 4.5m and the inner walls varied between 2m and 7.5m.All four walls were built at a near vertical angle of 85˚ using 18 blocks per square metre.
Besides the Infrablok™ 350s, the perimeter walling was constructed with reinforced concrete because the distance between the rear of the CRBs and the cut face was only 500mm which was deemed insufficient for geosynthetic reinforcement only.Concrete was poured into the CRB cavities and the space between the blocks and the cut faces.
Reinforcing comprised Kaytech’sMicrogrid 75/75 high-tenacity polymer-coated polyester (PET) and Y16 steel which was laid horizontally in the foundations and vertically inside and behind the blocks. The concrete was poured in layers, one block height at a time,and the Microgrid materialwas inserted between layers.
The largest inner closed-face wall was also reinforced with Microgrid 75/75. It was placed above every second layer of Infrablok™ 350s andwas tied back 5.5m into the earth embankment. This wall supports a terrace upon which a multi-storey building has been constructed 1.8metres from the top edge of the wall.
The smaller closed-face application involved building a wall to secure a three metre embankment. Two houses had already been constructed above the embankment and in this instance aconcrete reinforced retaining wall combined with a geosynthetic reinforced CRB wall using Infrablok™ 350s provided the best solution.
Troskie says that his company has standardised its CRB requirement on blocks manufactured by Aveng Manufacturing Infraset.
“Not only are the blocks manufactured to the highest global standards, but I know the blocks will always be properly cured. Moreover, we can always rely on Aveng Manufacturing Infraset to deliver on time, never late and never early,” concludes Troskie.

