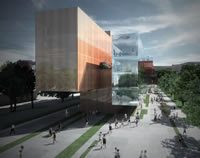 The building complex is located in a rich historical context between the Appia Antica Park and the Tiber River. The design proposed exploits this meeting of urban and natural landscapes by creating an axis around which the new buildings are distributed.
The building complex is located in a rich historical context between the Appia Antica Park and the Tiber River. The design proposed exploits this meeting of urban and natural landscapes by creating an axis around which the new buildings are distributed.
The axis works at an urban scale to symbolically connect the new Civic Offices with the Appia Antica park and the existing Capitoline Hill in the heart of Rome.
There are three main building blocks that house workspaces and public services such as the library, crèche, auditorium and fitness centre. Communication between different departments is guaranteed by a circulation routes that cross the building.
Careful attention has been given to sustainable design principles. A series of shafts pierce the building bringing fresh air and natural light to the lower floors and allowing substantial savings in energy consumption and CO2 emissions compared to a standard office building.
