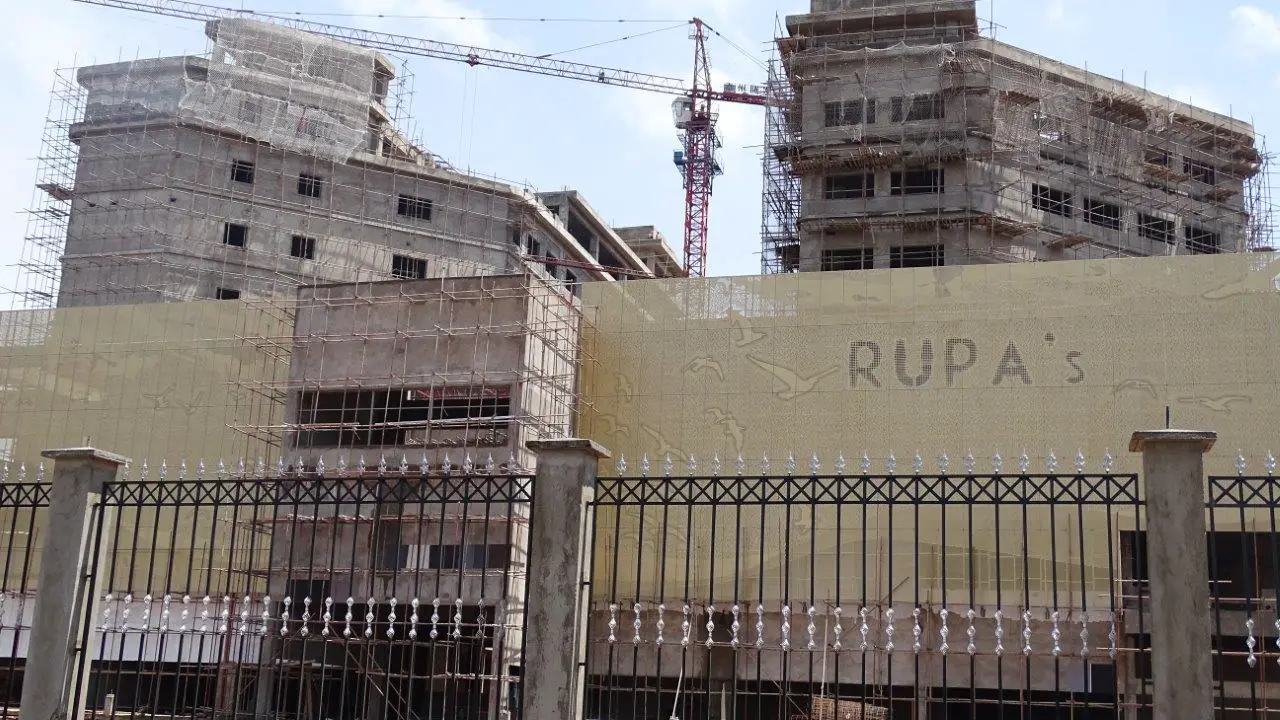Eldoret is the fifth largest urban centre in Kenya and is located about 320 kilometres North West of the capital city Nairobi in a predominantly agricultural part of the country. The town is well connected by road and air with a major trunk road (A104) that connects Kenya and Uganda passing right through the town. Eldoret is also served by an international airport currently used by domestic passengers and international cargo airlines.
The town is also a convergence point serving as a connector to many other towns in the surrounding areas including Kitale, Webuye and Bungoma.
Eldoret is rated as one of the fastest growing urban centres in Kenya with an expanding middle class boasting substantial disposable income. Consequently, investors have come in to cater for this vast market, a situation that has given rise to the proliferation of small to medium shopping complexes, medical centres and other facilities.
Unfortunately, despite this large profile, Eldoret still lacks the kind of shopping and lifestyle facilities that have taken root in Nairobi and other major urban centres. The current premises housing such facilities are congested, have limited parking and access is a nightmare for patrons.
However, all this is set to change. By September this year, one of the largest malls outside Nairobi is set to open in Eldoret.
RUPA’s Mall, currently under construction, is an expansive development spread out on 8.5 acres. The development, will host among others a 100-room hotel, a supermarket, restaurants, offices, banks, cinema theatre, children’s play area and water park as well as regular retail shops such as boutiques. The total built-up area is 35,000 square metres making it one of the largest developments of that kind in Kenya outside the capital city.
RUPA’s Mall is an investment by the one of the largest textile manufacturing companies in East and Central Africa. According to Ravi Shah, the Finance Director, the idea of putting up a mall in Eldoret was driven by a desire to provide a one-stop shop for residents of the town and neighboring areas. “Eldoret lacks proper services,” he says. “There are only a couple of supermarkets. You cannot even find a cinema here; which is why we decided to bring all these services under one roof.”
Ravi estimates that at peak hours, the population of Eldoret reaches nearly 1 million people. It is this vast population that RUPA’s Mall intends to cater for.
By all standards, the development is massive and one may fail to appreciate the magnitude of the project without a visit to the site. The front and rear parking area will accommodate about 500 cars. Water features begin right at the lobby and will be part of the biggest attractions. The large children’s water park is set adjacent to a soon-to-be lush green garden that will provide opportunities for relaxation and can also host functions such as wedding and other social events. The entire recreational area sits on at least 3.5 acres.
The twin towers on either side of the complex protrude into the sky providing breathtaking views of Eldoret and the surroundings from the top. One tower hosts the hotel while the other houses offices, shops and other businesses. The architects have created an atrium to improve aesthetics, air circulation and natural lighting.
RUPA’s Mall will feature a perforated aluminum façade. According to Ravi, behind this façade will be a special lighting that will be remotely controlled to light up the frontage; meaning that management can change colours depending on the season.
Imported porcelain and granite tiles will be used in the building which will also exclusively use LED lighting to save on energy costs. The building will be served by 10 ultra-modern lifts as well as escalators, making it truly the first state-of-the-art commercial development in Eldoret.
A standby generator will be installed to ensure steady supply of power. The entire development is ringed with a perimeter wall for easier provision of security.
The mall, designed by Nairobi architect Satish Shah and his Spanish counterpart Francisco Ortiz Luna who is the interior designer for the mall, is located right on the town’s main road (Uganda Road) as you approach from Nakuru. There are also plans to make the mall accessible from Elgeyo Road for the convenience of patrons approaching from that side.
Construction works began in March 2015 and the mall is expected to be open by September this year. The current works are at about 85 percent complete with the main structure already complete.
Project Team
Architect – Satish Shah
Interior Designer – Francisco Ortiz Luna and Ben Kiptanui, Kasa International
Structural Engineer – Boniface Osumba, Vex Engineers
Electrical Engineer – John Akali, Elemech
Mechanical Engineer – John Makuta, Elemech
Quantity Surveyor – Quantis Partnership
Main Contractor – Mr Chi, China Young Tai Engineering
Landscaper – Patrick Alutaa

