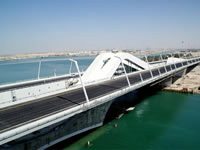 Steel arches rise gracefully from concrete piers and are inclined at angles that increase with their distance from the bridge’s central spine.
Steel arches rise gracefully from concrete piers and are inclined at angles that increase with their distance from the bridge’s central spine.
Sheikh Zayed Bridge is an arch bridge in Abu Dhabi, United Arab Emirates.
Named after the country’s principal architect and former president Sheikh Zayed bin Sultan Al Nahyan, the 842 meter long bridge is said to be the most intricate bridge ever constructed. Its curved design arches evoke undulating sand dunes of the desert.
The bridge features besides its striking architecture a dynamic lighting design that is based on subtle colours that flow across the bridge’s spine, symbolizing the connecting nature of the bridge and the energy that the capital city Abu Dhabi radiates.
The bridge is the third traffic route connecting the mainland to the island of Abu Dhabi and the new main gateway over the Maqta channel.
The bridge was designed by architect Zaha Hadid as the grandeur landmark for the UAE’s capital city.
The bridge is considered a towering national achievement and has since become an important landmark.
The eight-lane bridge serves as the gateway to the city and is an integral element within Abu Dhabi’s 30-year master plan. The 842-metre bridge connects Abu Dhabi Island with the mainland and is designed for 16,000 vehicles per hour. It also includes a pedestrian footway and road shoulder in each direction.
The bridge’s main arch rises 64 metres above sea level. The unique design reflects the asymmetric arch shapes of sand dunes; its elegant sinusoidal structural silhouette is instantly recognizable. Steel arches rise gracefully from concrete piers and are inclined at angles that increase with their distance from the bridge’s central spine.
The Sheikh Zayed Bridge is a masterpiece of architecture, of extreme beauty and unique design. The lighting was done by Rogier van der Heide giving the bridge a splendid look especially at night. Construction work was done by Buckland & Taylor Ltd a company based in Canada, according to the constructor this is the bridge that (almost) could not be built. The Bridge comprises of 11 spans, three arches (Marina, Main and Secondary), and four main piers (West Main Pier, Marina Pier, Central Pier and East Main Pier) in addition to several land piers.
It is a twin deck bridge comprising prestressed concrete box girders supported by bearings on concrete piers and by hangers on a pair of 3D steel arches. The steel arches are connected to the concrete piers to transfer their loads to the foundation. This is precisely what made the bridge unique thanks to its architecture. With a total length of 842 m (2762 ft.) and its main span of 140 m (459 ft.) construction work could not be any easier from the start of construction in 2003 to its completion the year 2010.
In addition to providing traditional construction engineering services, such as construction sequence and review of stresses in permanent works during construction, Buckland & Taylor Ltd. checked almost all of the temporary works on site, Review of construction sequence; preparation of step-by-step detailed construction sequence, which included camber diagrams, post-tensioning tendon jacking sequences, etc.; calculation of force effects, stresses, and reactions resulting from the detailed construction sequence; submission of an erection engineering report summarizing the analysis and checks performed together with drawings for detailed construction sequence; independent check of temporary works designed by the architect; and various other specialty consulting services.
Sheikh Zayed Bridge was completed in 2010 and the project Construction cost was US $200 million.
The Bridge was officially opened November 25th 2010 with a ribbon cutting ceremony conducted by Sheikh Khalifa, the President of the UAE.
