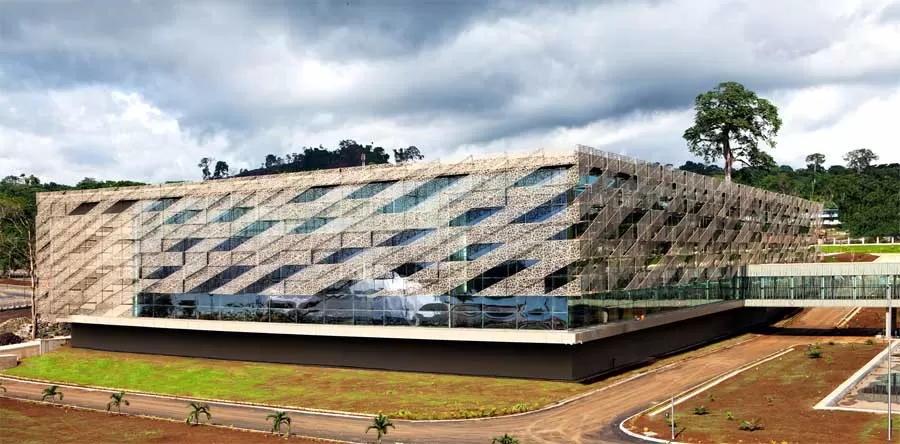The Sipopo Congress Center is located in Malabo, Equatorial Guinea. Construction began in January 2011 and was completed five months later, in June.
The construction area covered 13,708 square meters and the site area covers 11,700 square meters. The project architect was Tabanlioglu Architects. The project was been awarded the ENR Global Best Project 2013, Cultural Category.
Reported in August 2014
Equatorial Guinea Congress Center
In the capital city Malabo of Equatorial Guinea, the Sipopo Congress Center is situated by the ocean and surrounded by woods. A rectangular two-story block is nested in a semi-transparent metal envelope; the lacy texture of the mesh grants a shady interior without hindering the accent of transparency. Glass wall systems allow for maximum viewing area with no horizontal or vertical mullions to obstruct the vision towards the ocean.
Entering the double space atrium, the interiors grant a feeling of spaciousness and create a wide circulation zone. The main conference hall, a rectangular space on the first floor with a circular seating design, is situated amid the structure and accessed through the connecting lobbies at three sides. Situated as a back row of the main hall, VIP launches are designed at the ground floor.
The transparent connection bridge links the new building to the existing one in the texture of the natural environment. At the start of the corridor, the African map made up of lights welcomes the leaders at the entrance and enriches the communicative nature of the Congress Center. In accord with its ‘place’, in terms of natural resources and cultural heritage, the building is not an imported glass box model but a genuine African trace of our era.

