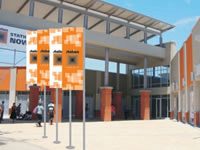 As an example of urban renewal, developers City Property and Studio 3 Architects International have completed the Station Square Shopping Centre.
As an example of urban renewal, developers City Property and Studio 3 Architects International have completed the Station Square Shopping Centre.
Situated on the corner of Bosman Street and Jacob-Mare close to Pretoria Station, these two companies have successfully managed to redevelop the old Dairy Mall into a thriving Shopping Centre.
Despite the fact that the land was in a dilapidated area, the developers saw the potential to uplift the social dynamics of the area and at the same time improve the economic and safety environments as well.
Challenges
After part of the site was expropriated and developed by the Council as a taxi rank, the existing buildings were demolished over a one year period. In November 2010 the building project commenced and a brand new building was erected and completed by September 2011.
Internal Perspective
With over 10 000m² of retail space and the major anchor tenant, Pick ‘n Pay, secured with many other popular stores such as Ellerines, PEP, FNB, Studio 8, Mr Price and Ackermans, the shopping centre has become a bustling metropolis as it catches all the traffic from the Bosman Street Station and the taxi rank close by.
Design
The concept was to create covered walkways that were surrounded by shops, in order to create a vibrant arcade for commuters to their final destinations.
The southern entrance invites commuters from the Pretoria-Bosman train station into the arcade, allowing the western entrance to spill out onto the taxi rank.
Furthermore, the eastern entrance, being the main entrance of the shopping center, leads commuters from these transport nodes to and inherently to the nearby CBD buildings.
From the interior, the covered walkway canopies were constructed from steel I-section columns and beams, covered with a well-insulated sheet-metal roof.
These walkways are naturally ventilated with glass louvers in order to allow the stack effect to take place, providing a cool, well lit promenade. Shops, restaurants and service places spill out onto these promenades to create pleasant spaces for people to leisure.
The promenades are articulated with creative pergolas, gypsum canopies and a rhythm of columns to create exciting and intriguing spaces to keep consumers enticed.
These promenades lead to the core area marked by the tower, which accommodates places of food, to form the heart of the centre and a pleasant gathering of vibrant people.
In terms of the exterior of the building, a rhythm of columns together with panels of facebrick patterns, serve to create the articulated facades. External pergolas cantilevering from the vertical facade surface, together with a line of indigenous trees act as a cover to people enjoying the external arcade of shops on Bosman Street.
The well insulated and ventilated walkways also serve as a catalyst for passive cooling. Shops draw in cool air from these areas in order to cool down the entire shopping center. In addition, through natural light streaming in all over from the glass clerestory louvers, electrical lighting during a bright shining day is considerably reduced.
This green initiative in turn reduces the electrical load and the ecological footprint of the entire shopping center.
The main contractor was Legocon Projects, who were appointed to construct the envisaged design intervention.
The shopping center was constructed from a structural steel main frame, designed by Egmont Fürstenburg Consulting Engineers, who were the project engineers.
Brickwork was then used as infill paneling to the skeleton, which in turn was plastered and finished off by using a durable, yet aesthetically pleasing Versus textured coating.
“City Property is a family business which has been around for the last 40 years” explains Ken Lalor, Projects Manager for City Property Administration, “the experience and expertise of their team is evident in the final result of this project”. Together with Studio 3 Architects they have gone against the odds to create a successful shopping centre that functions to its full potential.
