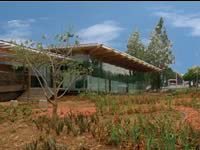 SA’s first 6 Star Green Star accredited building
SA’s first 6 Star Green Star accredited building
The Vodafone Site Solution Innovation Center (SSIC) is the international hub for developing innovation, monitoring, and experimentation within the Vodafone Group worldwide. It is located at the Vodacom SA Midrand Campus and is scheduled for completion in the first quarter of 2012.
The Brief
Designed by GLH Architects and Associates the building has won critical acclaim for its innovative green design initiatives. According to the Architects, the brief required a building with an architectural expression responsive to the South African context whilst manifesting the building function as a highly technical innovation centre for the telecommunications giant.
6 Star Green Star
Vodafone SSIC has broken new ground in being the first 6 Star Green Star SA accredited building in South Africa, awarded by the Green Building Council of South Africa, the equivalent of a LEED Platinum status. The SSIC is a sustainable living building envisaged as a functioning showcase for innovative techniques and design for construction, electrical, mechanical, and wet services
The Design
The design has a narrow floor plate surrounding a central open air courtyard with a rainwater pond and wetland, and a fully glazed external facade allowing for excellent levels of interior daylight. More than 90% of the usable area has a daylight luminance of 250lux and 100% of the building has external views out onto the 3 300m² landscaped site. Through the use of performance glass, motorised blinds, and generous overhangs at the glass facades, the potential discomfort of glare is reduced to a minimum. Fresh air is cooled in a gabion rock store below the building before it is released into the office space through perimeter floor level vents, and is extracted at high levels into the courtyard for effective air change.
A solar absorption chiller provides radiant cooling or warming through water pumped through a thermally activated slab. The chiller also provides cooled air to the office space, so no water-based heat rejection systems are used. The creation of wide pergolas along the eastern and western axis of the building increased roof area for the installation of 292 photovoltaic panels delivering 230kWh of solar energy to power the building.
This is double the requirement of the SSIC’s needs, and the balance is fed back into the Vodacom campus, creating a zero-rated energy building. LED luminaires are used throughout, with motion light detection sensors minimising energy use. Efficient water fixtures and fittings allow significant savings in water consumption. Grey water from the basins and sink is treated through the constructed wetland and then reused for irrigation and toilet flushing. Rainwater, harvested from the roof is stored in the pond in the courtyard and in tanks below the building, from where it is used for irrigation and toilet flushing.
The structure has been designed to reflect the innovative nature of the building. Material excavated from the site is reused in the earthworks and foundations, and the landscape shaping. The excavated earth has been compacted to form the structural foundation, and the gabion walls used to pre-cool fresh air double as the supporting structure for the precast floor slabs, which are delivered sealed and don’t require additional floor covering. The structural columns are a combination of steel and eucalyptus gumpoles and the roof structure is an exposed timber beam system. The facades and structural elements are all designed for disassembly. The structure has reduced the use of concrete by over 20%, and the concrete used exceeds a cement replacement content of 60%. 90% of all the steel used has an average post-consumer recycled content of 60%, and 90% of all timber applications is derived from FSC accredited sources.
Landscaping
The aesthetic principle was to create a harmonious and seamless integration between the physical building and the surrounding landscape.
The landscape has been designed with xerophytic, indigenous and waterwise planting. All kerbs and bollards from the original parking area are reused with the bollards converted into seating along the meandering path. During construction a recycling and waste management system was implemented to reduce the waste transported to dump sites, and a similar system is in place for the operation of the building.
The Vodafone Site Solution Innovation Centre and its landscaped garden have definitely raised the bar for green building in South Africa and indeed in Africa as a whole.
Project team
| GLH Architect | Architects |
| JSA & Assoc Project Managers | Project Managers |
| WSP | Mechanical Engineers |
| Brian Heinberg & Partners | Quantity surveyors |
| Bantry Construction | Contractor |
| WSP | Wet Servces |
| WSP | Structural Engineers |
