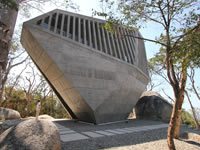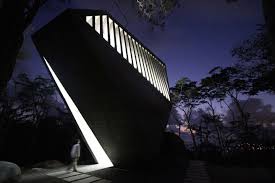The Sunset Chapel is a private chapel in Acapulco, Guerrero, Mexico designed by BNKR Arquitectura. Construction of the chapel was completed in February 2011. The 120 square-meter chapel was built to seamlessly blend into the huge granite rocks present at the Acapulco’s hills.
It has won several awards since its completion including 2014, First Prize, International Architecture Awards, Panel Rey Pavilion, Chicago, USA; 2014, First Prize, International Architecture Awards, Sunset Chapel, Chicago, USA; 2014, First Prize, Iconic Awards, Public Buildings Category, Germany; the 2013 Architizer A+ Awards, and the 2012 Architect of the Year.
Reported in March 2013
Sunset Chapel
 The stunning Sunset Chapel in Mexico is built on top of a hill. One of its kind providing spectacular views to its members. “Sunset Chapel is located on an upper floor and is reached by internal steps”
The stunning Sunset Chapel in Mexico is built on top of a hill. One of its kind providing spectacular views to its members. “Sunset Chapel is located on an upper floor and is reached by internal steps”
The motivation behind the construction of the Sunset chapel was greatly influenced by the commissioning of two chapels in one.
The purpose of having a wedding event and the opposite of morning the dead.
This idea to the architects of the sunset chapel was the moving factor, combining two contrasting ideas to come up with one.
The chapel stands out on a hill in Mexico and is a great pride to religious Mexicans.
Contrasting design history
The first religious commission, La Estancia Chapel, was a wedding chapel conceived to celebrate the first day of a couple’s new life.
The second religious commission had a diametrically opposite purpose: to mourn the passing of loved ones. This premise was the main driving force behind the design, the two had to be complete opposites, they were natural antagonists.
While the former praised life, the latter grieved death. Through this game of contrasts, all the decisions were made: Glass vs. Concrete, Transparency vs. Solidity, Ethereal vs. Heavy, Classical Proportions vs. Apparent Chaos, Vulnerable vs. Indestructible, Ephemeral vs. lasting.
Full Advantage of spectacular views
The client brief was pretty simple, almost naïve: First, the chapel had to take full advantage of the spectacular views. Second, the sun had to set exactly behind the altar cross (of course, this is only possible twice a year at the equinoxes).
And last but not least, a section with the first phase of crypts had to be included outside and around the chapel. Metaphorically speaking, the mausoleum would be in perfect utopian synchrony with a celestial cycle of continuous renovation.
Two elements obstructed the principal views: large trees and abundant vegetation, and a behemoth of a boulder blocking the main sight of the sunset.
In order to clear these obstructions (blowing up the gigantic rock was absolutely out of the question for ethical, spiritual, environmental, and, yes, economical reasons) the level of the chapel had to be raised at least five meters.
Since only exotic and picturesque vegetation surrounds this virgin oasis, we strived to make the least possible impact on the site, reducing the footprint of the building to nearly half the floor area of the upper level.
The challenge
The nearby hills are made up of huge granite rocks piled on top of each other. In a purely mimetic endeavor, we worked hard to make the chapel look like “just another” colossal boulder atop the mountain.
Architecture meets religion
Integrative natural elements were used to manifest the congregation’s theological sensitivities in terms of the physicality of the space. The Fibonacci sequence of natural proportions was the underlying basis for the chapel area.
The careful positioning of elements (chapel, walls, cross, and “red scoop”) also harmonizes with the ever-widening spiral design. Natural light, evidenced by the use of skylights and candlelight, as well as the focused use of wood and stone contributes to the important communion of human beings and their natural environment. Quantities throughout the project focus on biblical references.
The fourteen chandeliers, for example, represent the fourteen biblical Stations of the Cross. Additionally, each chandelier is etched with an individual set of rings that when lay over a melodic score, notate the first fourteen pitches of the sacred hymn “O Sacred Head, Now Wounded.” The carbon steel candle box has seven compartments representing the six days of creation and the seventh day of rest.
Architects: BNKR Arquitectura
Location: Guerrero, Mexico
Project Leaders: Mario Gottfried, Javier González & Roberto Ampudia
Project Team: Mario Gottfried, Rodrigo Gil, Roberto Ampudia, Javier González, Óscar Flores, David Sánchez, Diego Eumir, Guillermo Bastian & Adrian Aguilar
Collaborators: Jorge Arteaga y Zaida Montañana
Structural Engineers: Juan Felipe Heredia & José Ignacio Báez
MEP: SEI
Lighting: Noriega Iluminadores – Ricardo Noriega
Construction: Factor Eficiencia – Fermin Espinosa & Francisco Villeda
Project area: 120 sqm
Project year: 2011

