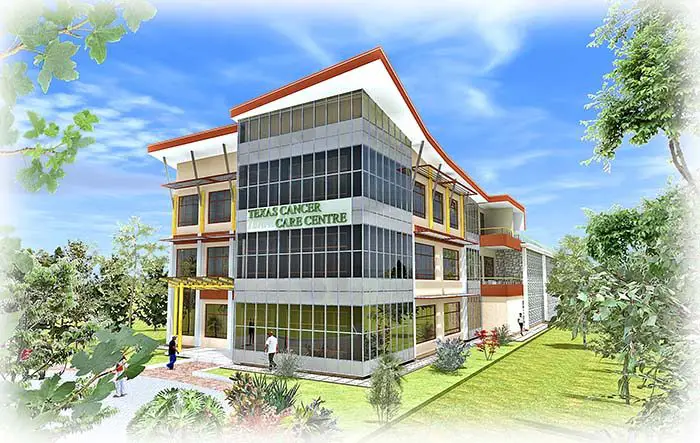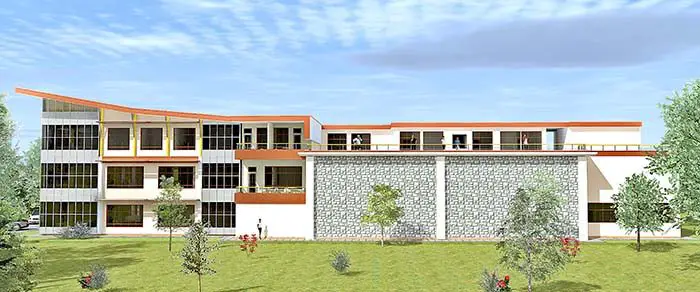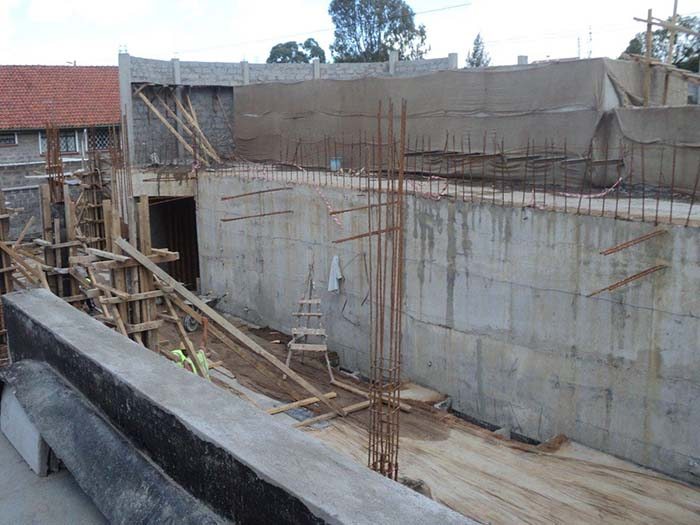[pull_quote_center]TCC is putting up an ultramodern cancer treatment facility along Mbagathi Way at a cost of KSh90 million .[/pull_quote_center]
Contractors in Kenya have largely been bypassed when it comes to implementation of specialized projects. Though the country prides itself for having highly professional and well trained construction companies, foreign firms have for long dominated huge as well as specialized projects. This has not helped in empowering local firms and in enhancing capacity. Indeed this explains why until recently when the government established the National Construction Authority, the industry had been fragmented.
The situation is however fast changing and clients, even those with specialized projects, are appreciating the fact that local companies have the capabilities and knowhow to implement any project. A case in point is Texas Cancer Centre (TCC), a leading private cancer care and treatment centre that is building an ultramodern facility. Unlike other hospitals that are offering specialized cancer screening, treatment and management that opted to contract foreign firms to build their facilities, TCC has purely contracted local firms to implement the project.
That cancer is becoming a major health concern in Kenya is without a doubt. According to statistics by the Ministry of Health, at least 49 Kenyans die every day from the disease and more than 18,000 annually. Every year, about 25,000 cases are diagnosed. Research has also shown that one in three people in the developing world will develop cancer during their lifetime, one in nine risk developing cancer again if they survived the first and two in nine have an increased risk of developing a second primary cancer. Though there are hundreds of types of cancers, in men lung cancer accounts for 31% of the cases, prostate 10%, colorectal eight%, pancreatic 6% and liver 4%. In women, lung cancer account for 26% of the cases, breast 15%, colorectal 9%, pancreatic and ovarian at 6%.
It is this pandemic that Dr Catherine Nyongesa, the proprietor of TCC wants to help contain. Established in 2010, TCC is a leading private cancer care and treatment centre in Kenya. Based in Hurlingham, the centre offers specialized cancer treatment under one roof. Some of the services include laboratory and diagnostic procedures, ultra sound, pharmacy, blood transfusion, hydration and palliative care. It also offers 24-hour nursing care, counseling services, nutritional support, physiotherapy as well as a cancer support group. With a 20-bed capacity, the centre is able to see between 20 and 30 cancer patients a day. Though barely four years old, TCC is already a major player in the provision of cancer treatment and care in Kenya.
Having established itself as a leading cancer centre, TCC is seeking to expand to increase its capacity to handle the rapidly rising number of cancer cases in Kenya and the East African region while increasing its financial value. TCC is the most affordable private cancer treatment centre in Kenya charging 40% lower for services compared to other private hospitals, making it the centre of choice for many Kenyans. In effect, TCC is putting up an ultramodern cancer treatment facility along Mbagathi Way at a cost of KSh90 million. The new centre is a delicate and complex facility owing to the sensitive nature of cancer treatment that also involves the use of radiation. More critically, being in an area with residential houses and a school means the facility has to be world class in all standards and parameters.
In effect, TCC has contracted leading professionals to implement the project. They include The Centric Architects who offered the architectural consultancy services, Abba and Wandu Engineers who are overseeing the civil and structural component of the project, BuildAfrique Consulting are the quantity surveyors and Erihast Associates in charge of mechanical and electrical consultancy services works. The work of putting up the building is entrusted to Jipsy Civil and Building Contractors. “We are in charge of constructing the facility, which is the first cancer bunker to be constructed by a Kenyan firm,” says George Ngacha, adding that being a specialized cancer treatment facility, the project involves delicate works to conform to set standards.
Jipsy embarked on the project in August last year and has already completed 60% of the works. The company has completed most of the reinforced concrete structures on the site, it has begun on the finishes that include tiling works, painting, placing timber door frames and aluminum windows.
Being a specialized cancer centre, the project encompasses unique architectural features. For instance, the walls for the bunker are thick reinforced concrete walls to contain radiation within the treatment areas. The walls are 3m, 2.1m and 1.2m wide. This will ensure that by no chance will radiation escape from the cancer treatment machines. In the bunker, there is a point known as an Isocentre that walls, ceiling and floor all relate to. This will enable the treatment equipment in the bunker to be set to oscillate on this point therefore the precision in construction has been taken. The building has also been designed for to have additional floors and Jipsy is only constructing Phase 1 of the project.
The facilities of the project, according to buildings and site plan, are divided into four sections. They are the power centre that is the building that will handled the power demands of the development and it houses the transformer, generator, UPS and switch rooms. There is also the bunker, which are actually two, and will house the radiotherapy machines. The third section is the operators’ console which is adjoined to the bunker. The console has facilities that include the waiting area, reception, kitchen, laundry and common area for the hospital. There is also the ablution block which has the washrooms and changing rooms for ladies, gents and disabled Persons. The external works include the gate house, ambulance parking and emergency entrance, general parking and common vehicle entrance and pedestrian entrance. The centre will have three access points for ambulances, vehicles and pedestrian.
Being a hospital the finishes are basic and functional. These include tiles for washroom floors and walls, antibacterial epoxy finish, tuff texture finish for the external walls, aluminum windows and doors for the washrooms and operator console building and gypsum cladding for the bunker walls. Other design features of the facility include natural lighting and ventilation, provision for future growth, use of locally available materials, minimal level changes to accommodate persons on wheelchair, use of fire rated materials, provision for waste handling and management unit and provision for a garden. It is also critical to note that the site location is strategic and highly accessible.
According to Ngacha, though implementation of the project has been without any major challenges, during the in the initial stages Jipsy was supposed to construct one bunker but in order to avoid differential settlement of the bunkers it was instructed to build both at the same time. “The work is very specialized especially the bunker setting out and once the radiation equipment is installed is when the project would be deemed complete,” he explains. When completed, the centre is bound to raise the profile ofJipsy Civil and Building Contractors in the highly competitive industry of contractors.
PROJECT TEAM
Client: Dr. Catherine Nyongesa, Texas Cancer Centre
Architects: The Centric Architects
Civil & Structural Engineers: Abba and Wandu Engineers
Quantity Surveyors: BuildAfrique Consulting
Mechanical and Electrical Engineers: Erihast Associates
Main Contractor: Jipsy Civil and Building Contractors
Subcontractors: ICONET Solutions Ltd, WENA Technical Services, Muga Electrical Contractors, Seven Fourteen Ltd





