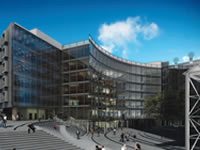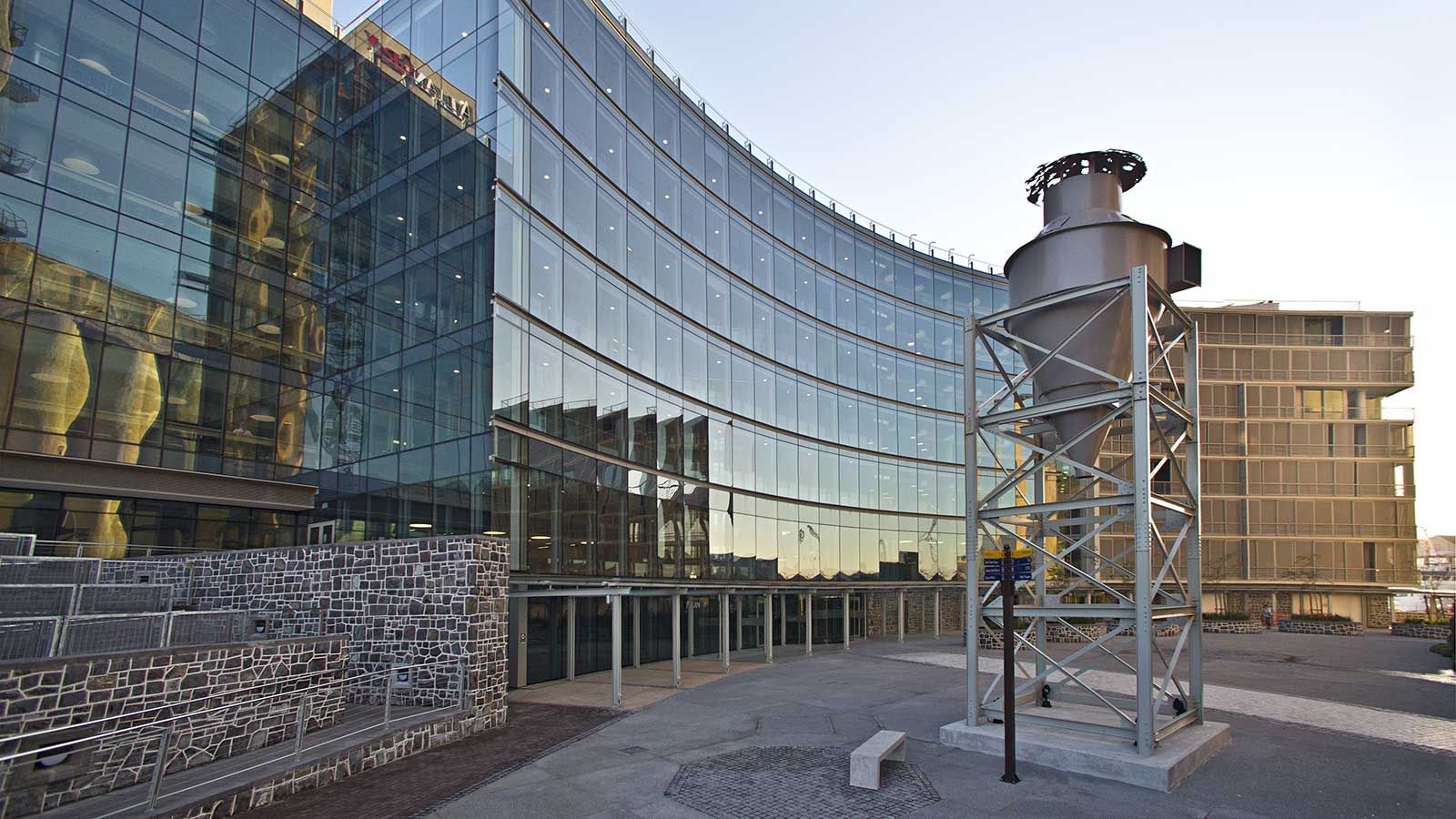The No1 Silo project is a mixed-use complex located on V&A Waterfront, Cape Town. The 18,000m² development project was completed in 2013. It has 800 brand-new underground parking spaces below sea level. 30 residential apartments, the corporate headquarters, and other retail establishments.
The Green Building Council of South Africa has given the No. 1 Silo office development a 6-star Green Star SA grade (both for Design and As-Built). It is the first building in the Western Cape and just the second in South Africa to receive a 6-star Green rating.
Reported on March 2013
The No1 Silo Project
 On track for a 5-star Green Star ‘designed’ and ‘as-built’ rating
On track for a 5-star Green Star ‘designed’ and ‘as-built’ rating
The Employer’s Vision is to develop a unique landmark Office Building, Residential & Retail Leisure destination that will provide an attraction and experience to the local and tourist community of the V&A Waterfront in Cape Town, South Africa.
The No1 Silo Project comprises the construction of 22,000 m2 GLA Office and Residential mixed-use buildings located between the Clock Tower Mall and the disused Grain Silo building at the V&A Waterfront.
The contemporary architecture of both buildings, surrounded by a plaza around the existing Grain Silo’s, will lead visitors through the Clock Tower Precinct, whilst enjoying local office and residential habitation including a tourist experience punctuated with sidewalk café, restaurants, and historical heritage features.
The Office Building
Mace was appointed as Project Manager and Principal Agent for the No. 1 Silo Project in January 2011. Construction on site commenced in August 2011 and completion is due by July 2013.
The Office Building extends six floors above the Podium Level and is a combination Concave and L-shaped fully glazed building, with a full height Atrium in the middle. The Atrium will provide perfectly transparent views of the Cape Town working harbor and Table Mountain.
The building is on track for a 5-star Green Star ‘designed’ and ‘as-built’ rating, which will be one of the first in Cape Town issued by the Green Building Council of South Africa (GBCSA). The Building will have a ‘green roof’, which will be grassed and have low height controlled hedging and will present a perfect area for the building occupants to escape, exercise and relax.
The glass façade has automatically controlled blinds which will activate as the sun moves across the building. Other Green initiatives include seawater cooling, electrical lighting, and controls which will reduce the carbon footprint of the building to approximately half of a normal conventional building of its’ type resulting in enormous savings in electricity running costs during its lifespan.
The basement challenge
The biggest risk of the project is the groundworks extending to -2.35m below MSL to create a two-level basement carpark, together with associated engineering, heritage, archaeological, existing live and redundant services, soil contamination challenges, and issues in a working harbor, tourist and business precinct of the waterfront.
This required the employment of a full-time Site Logistics Manager employed by Mace to manage the day-to-day site issues. The Team took on board the lessons learned from the previous works to eliminate or minimize any residual risk carried over to the new works.
In addition to this, various heritage elements belonging to the existing grain Silos had to be carefully dismantled, photographed and logged and removed from the site to make way for the new works. Many of these items are to be refurbished, returned, and re-incorporated into the finished product upon completion.
One item that could not be removed was the Dust House, which had to be braced and underpinned on a series of steel-encased piles, braced to allow excavation 6 m below to facilitate the introduction of a lift serving the two levels of carpark below.
Acoustics
Sound Research Laboratories SA was contracted to provide an acoustic environment that meets the requirements of this prestigious triple-A grade office building while remaining within budget. This includes achieving both acoustic credits under Green Star Office (credits IEQ12) and providing a specification that encourages a productive working environment.
In addition, they are to design the auditorium to meet the client’s requirements for professional presentations both in-house and for use by third parties and check the designs of the architects, interior designers, and mechanical services engineers so that the acoustic specifications are met.
Controlling noise transfer between adjacent areas in the building so that both can be used at the same time is also within their scope of work and this includes the open plan office environment, the open central atrium, as well as speech privacy between confidential clients and staff meeting rooms.
The emergency generators in the basement and the roof-top plant must also comply with the current Western Cape Noise Control Regulations.

