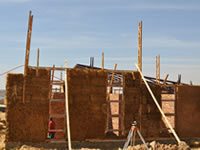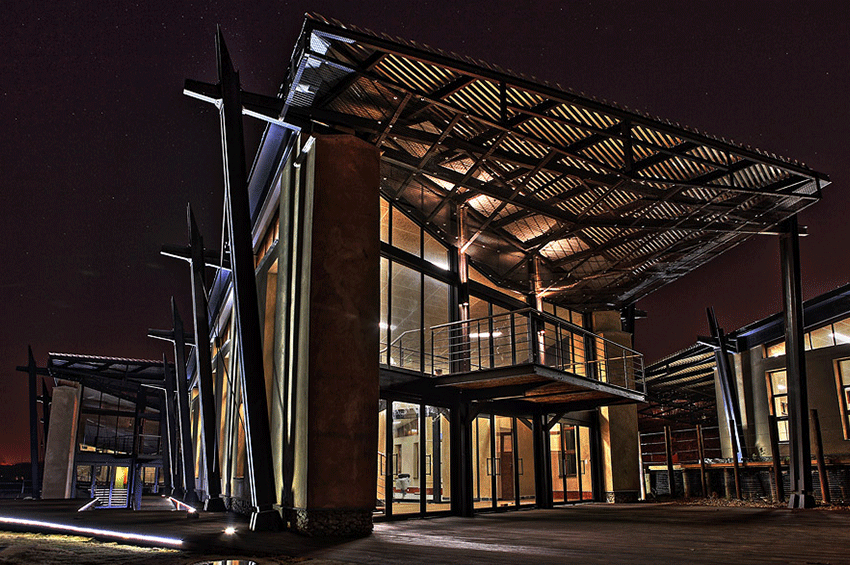The O R Tambo Cultural Precinct attributes to the legacy of Oliver Reginald (O.R.) Tambo and is located in Wattville Benoni, where the Tambo’s resided during their fight against apartheid.
The precinct was established in 2012 and comprises the O.R. Tambo Narrative Centre, which interprets the life and legacy of O.R. Tambo through exhibitions; a Craft Centre, an Amphitheatre for live cultural events, an Environmental Education Centre and a Craft Trail between the O.R. Tambo Precinct and Tamboville Cemetery.
Also Read: Construction of remote apron stands at OR Tambo Airport to start this year
Reported in March 2013
Tambo Environmental Education Centre & Cultural Precinct
 By: Jasin e. Maddox
By: Jasin e. Maddox
Named after local and internationally renowned anti-apartheid activist, Oliver Reginald Tambo, the O.R. Tambo Environmental Education Centre & Cultural Precinct is a development that does more than just pay homage to the late struggle icon. It teaches cultural and environmental lessons, directly and indirectly, through its displays and use of green architecture and construction techniques.
The brainchild of the City of Ekurhuleni the development’s aim is to rehabilitate the identified wetlands and their environs to maximize environmental, educational, and recreational opportunities for surrounding communities. Situated in the Leeupan of Benoni, the precinct overlooks a natural pan and is bound by an informal settlement; urban agricultural farms; the flood line of the Pan; and a 20m servitude water supply pipe.
The precinct development is divided into two phases, in which the preliminary phase will comprise the Environmental Centre, O R Tambo Narrative Centre, Multipurpose Arts & Crafts workshops, an outdoor amphitheater, and a caretaker’s cottage.
Phase two is the landscaping and park development portion of the project which is designed to include conservation zones, formal gardens, picnic/braai areas, nature trails, sports fields, and bird hides. Phase one’s completion of this R140 million development is expected this year in December, while the subsequent phase is dependent on further capital investment.
LEADING BY EXAMPLE—TEACHING GREEN LESSONS
Though the various buildings or components have varied functions, the central theme uniting them is the ecological connection with the environment. Each building utilizes alternative technology and materials in its construction and servicing.
A progressive spinoff is the developer’s ability to test various alternative green solutions during the center’s operation with the overall view of furthering understanding and application of green designs in South Africa.
A municipal briefing document states that “the complex is intended to function as a living laboratory for the benefit of neighboring communities, tourists, and academic
visitors. It is to be a testing ground for familiar and lesser known systems.” In the execution of the development, various alternative building methods/materials were used in place of, or in combination with, traditional construction materials.
These were applied in different areas of the development and include solar energy; evaporative cooling system; rammed earth-, straw bale- and cob wall construction; as well as a green roof-, trombe wall- and earth tube technology.
STRUCTURES
The Environmental Centre comprises three parallelogram-shaped pavilions, exhibiting facades with both glazing and straw-bale construction and a natural cob earth flooring system.
Temperature is regulated through floor vents that, during summer, utilize an evaporative cooling unit to deliver cool air and, during winter, take the hot air from the roof space and use ducts to deliver it to the same pipes again through the floor vents.
An existing O.R. Tambo Museum is being relocated from its original site of the Benoni Museum to this location. After relocation, the new O.R. Tambo Narrative Centre complex will be linked to Oliver and Adelaide Tambo’s gravesite at the Tamboville Cemetery by a pedestrian route marked with various media conveying information about the activist’s life and his final place of residence, Wattville.
The structure is being built into the low-lying contours of the land, hence it will be partially submerged. The roof will be a ‘living’ roof in that it will support grass growth, and the flooring system will employ traditional concrete with interspersed earth flooring in some areas.
Similar to the Environmental Centre, the Narrative Centre has innovative means of regulating the building’s temperature. To warm the building’s internal spaces, the air is provided by earth tubes located behind the retaining wall.
Air drawn into the tubes from the atmosphere is warmed as it takes on the temperature of the tubes located underground, which naturally is warmer than the outdoor temperature during winter.
This warm air is then delivered to the rooms via fan and ducting. Cooling in the summer may take less effort. Being partially submerged in the trough of the landscape provides shade thus keeping the building relatively cool. When additional cooling is needed, the same system utilized for heating is applied, in reverse, to cool the building.
Supporting local artists is the main objective of the Arts and Crafts Centre. It offers accommodation and facilities to visual artists and artisans in the community, allowing them to manufacture, store and display their works. The amphitheater is situated within the natural lie of the complex allowing the seating to cascade down the slope.
It has a capacity of about 200 people and features a raised stage for better visibility. Being completely exposed to the outdoors, the amphitheater has tensile structures to protect patrons from the sun. Seating is constructed of low gabion walls and pre-cast concrete slabs easing drainage of surface water. Various events can be staged in this area including weddings, and theatre productions, including social, religious, and political events.
All maintenance and security will be the responsibility of the on-site caretaker. The Caretaker Cottage also reflects the same green principles of other structures on site. The single-bedroom house utilizes Trombe Wall technology, rammed earth spine walls, natural cob earth floor, aluminum louvers, and polycarbonate cladding.
GREEN WITH ENVY
The foresight to conceive and implement an environmental project of this magnitude is commendable. It has created a place that provides employment; cultivates artistic expression; serves as a training ground for green architecture and applications; and will become a tourist destination that will inject revenue into the area for years to come.
The implementation of the O.R. Tambo Environmental Education Centre and Cultural Precinct is a transferable model that may benefit other areas in need of physical, cultural, and economic revitalization.
Project team:
Client City of Ekurhuleni
Architect MMA Architects

