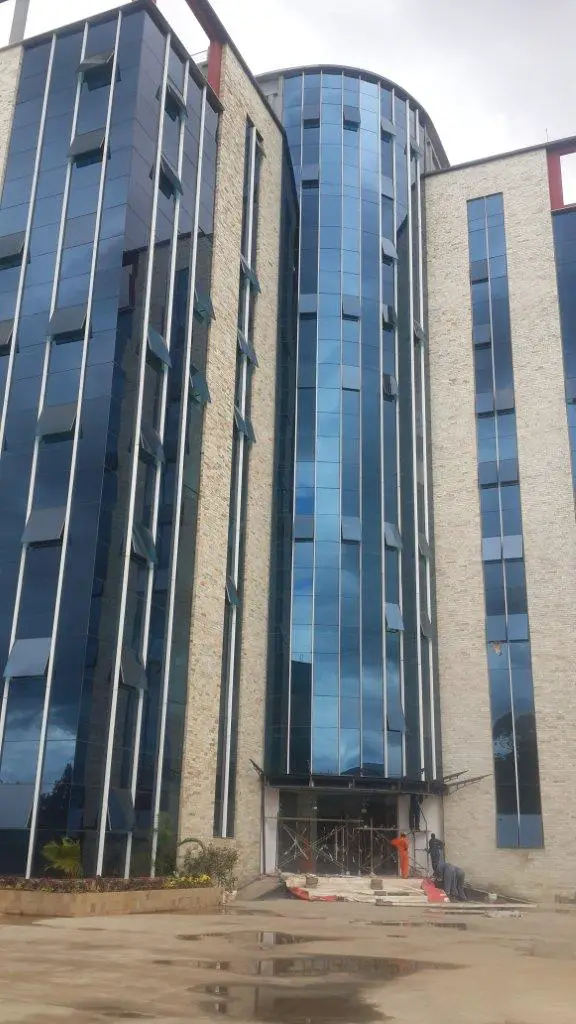Nairobi’s insatiable demand for quality office space has seen new office complexes emerge every now and then. Due to limited space and the need to maximize on available land, most developers are opting for high-rise buildings.
Trance Towers is one of the latest such developments in the city. Located off Mombasa Road just a few minutes from the Central Business District, Trance Towers is billed by the developer as Nairobi’s Premier Ultra Modern Business Hub. It offers space ranging from 245 sq. ft. to 7400 sq. ft. for letting or buying.
The building is a development by the directors of Trancewood, a big local name in fitted kitchens and modern furniture. It has been designed by Architect T.S. Walia.
With its prime location in Nairobi’s Industrial Area, security features and carefully thought amenities, Trance Towers is a modern lifestyle office building comparable to its eastern and western counterparts. Trance Towers is a perfect location for any business who wants to be in touch with the inner workings of Nairobi Kenya’s dynamic Industrial Area and Central Business District (CBD).
The basement and ground floors include storage facilities and parking. The Upper Ground Floor presents outdoor dining opportunities, perfect for cafeteria, food court or restaurant facilities, as well as a banking hall and retail space for shops with direct street-level access. Trance Towers features 2 passenger lifts and one large service lift. Floors 3 through 7 are available to let or buy. There are a number of floor configurations and the developer promises to accommodate and configure floor plans according to clients’ business needs.
Trance Tower Quick Facts
– Is 800m from Nyayo Stadium
– Has three access points: from Mombasa Road (through Melili Road, before South C fly over); from Mater Hospital (through Tsavo Road) and from South C fly over
– Has two passenger lifts and one service lift
– Parking on basement and ground levels.
– Is the tallest office tower in the immediate area
– Has taken two years to complete

Leave a Reply