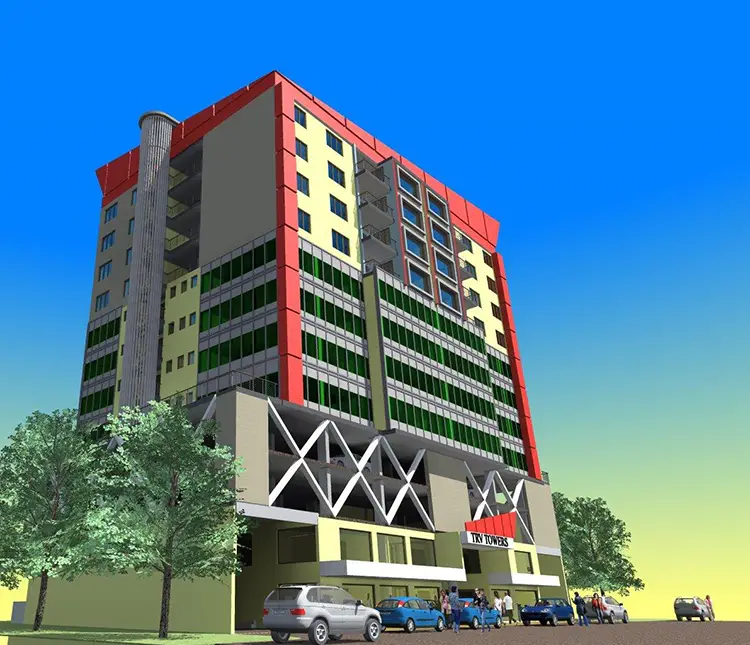TRV Towers is a mixed use development by the TRV Group, a fast growing real estate developer in Kenya. The building, located in Nairobi, is just one of the several projects that the Group has undertaken in the last few years.
The Towers will consist of retail space, office space and apartments, all under one roof. According to the developer, this mixed use concept has caught on very well in the country after being widely used in developed countries. In these countries, benefits of mixed use developments are seen as providing greater housing variety and density; reduced distances between housing, workplaces, retail businesses, and other destinations; more compact development and a stronger neighborhood character.
TRV Towers is designed to comprise 4 showrooms on the ground floor and 5 on the mezzanine, 24 offices and 16 apartments. The apartments come in 2 and 3-bedroom sizes. Two-bedroom apartments have a plinth area of 1410 square feet while three-bedroom ones measure 2230 square feet. There will be a total of 115 parking slots making it a convenient place to work and live in. Each office will have a kitchenette and separate male and female washrooms.
The lead consultant for the project is Architectural Resources Kenya. This is an architectural studio based in Nairobi handling a wide range of projects including commercial and residential. Some of the projects in their portfolio include Mulberry Nest, Mulberry Height and TRV Office Plaza.
Among the green aspects that Architectural Resources has put in place is the extensive use of glass to allow in maximum natural lighting. This will guarantee savings in electricity bills.
Project Team
Client: TRV Towers Ltd
Architect: Architectural Resources Kenya
Quantity Surveyors: Masterbill
Main Contractor: Sagar Builders
Selling Agent: Villacare

