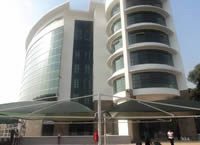 BUILT FOR GENERATIONS
BUILT FOR GENERATIONS
The design concept of Rwenzori Towers is in a three tower form allowing clients to customise their premises should the need arise. The high rise tower is technologically energy efficient. The office space is a roomy inspirational open plan allowing flexibility for those clients that may wish to customise their own office space.
Rwenzori Towers is currently one of Kampala’s iconic buildings. The building has a blend of modern amenities, ample office and parking space that enables its tenants optimise value for money. The project received funds from IFC a member of the World Bank and DEG a member of the KFW Bank Group. The construction of Rwenzori Towers commenced in February 2010 and was completed in December 2011.
Location
The project location is on plots 4 & 6 Nakasero Road a high visibility site in Kampala’s Central Business District (CBD). It is serviced by Nakasero Road and can also be accessed through Lumumba Avenue. There are three access points to the premises which negates traffic congestion characteristic of Kampala. Rwenzori Towers is the third component of the Rwenzori Developments including Rwenzori House and Rwenzori Courts within Kampala’s CBD.
Design concept
The design concept of the building is in a three tower form allowing clients to customise their premises should the need arise. The high rise tower is technologically energy efficient. The office space is a roomy inspirational open plan allowing flexibility for those clients that may wish to customise their own office space.
The offices have been designed with regard to energy sustainable principles by for instance having the floor to ceiling raised to increase the heights at the ceiling thus allowing for cooler air at working height.
The design of the building is modern with traditional, classical design references, and compliments well with the existing Rwenzoris. The internal public areas and wash rooms are fitted with high-quality internal finishes and fittings with polished granite entrances at the lift lobbies. The lettable office areas are finished in a shell and core concept.
Remarkable Features
Rwenzori Towers is constructed to current standards and stands head above shoulders in the Kampala skyline. The development comprises of additional amenities such as a building management system (BMS) to enhance efficiency, CCTV cameras for monitoring all movement, access control, fire detection and alarm systems.
The building offers tenants stunning views of the Kampala city and has 400 parking slots that make it attractive against the backdrop of the city’s congestion. The parking space is in a ratio of 1:40 making it adequate and secure. Two 500KVA standby generators and a voltage stabilizer is another feature in the building with a 3-phase power supply installed with an automatic switch gear.
The structure needed advanced crane riggers not just because of the height but also as a result of its uniqueness and the number of corporate organizations and institutions that are to occupy it. Six High speed lifts were installed, two of which are to operate as emergency lifts.
Fire alarm and detection systems have been provided alongside a 24 hour security and at the same time there is the provision of access to the roof top with full mast support structures. Rwenzori Towers is fully air-conditioned which promises to offer a cool working environment alongside the prevailing natural weather conditions. The tower is also fitted with a provision for internet cabling by all telecom service providers to ensure adequate internet solution to the tenants.
Construction Materials
The construction materials used were based on quality and durability. Each level of construction was surrounded by reinforced concrete cantilever balconies with curved precast edge panels. Granite, marmoran, sandstone devon and aluminum was used for finishes.
Finishes
The finish has a gleaming white colour with low maintenance granite exteriors and thermally efficient mirror glass windows. The articulated masonry façades also provide shading from the hot afternoon sun in the West. Rwenzori Towers’ gleaming white was best achieved by use of white paints, giving the structure that glamorous outlook. The interior finishes have also been done using similar materials of paints and granite to ensure suitable and friendly working environment.
Conclusion
Rwenzori Towers is a large-scale urban development structure within the city centre targeted to host tenants from diverse organizations and institutions of repute. The esteemed tenants already on board are Belgium Embassy, American Towers, ESBC, NIC Bank, Ecobank and Qatar Airways.
Project Brief
Developer: Pine Investments Limited
Project financiers: IFC & DEG
Project Manager: Pro Plan partners Ltd
Architects and principle consultants: Bowman Associates – Nairobi
Quantity Surveyor: Build Cost Associates
Structural Engineers: Ngasi Consulting Engineers
Mechanical & Electrical: Multi-Konsults Ltd
Main contractor: Roko Construction Uganda
