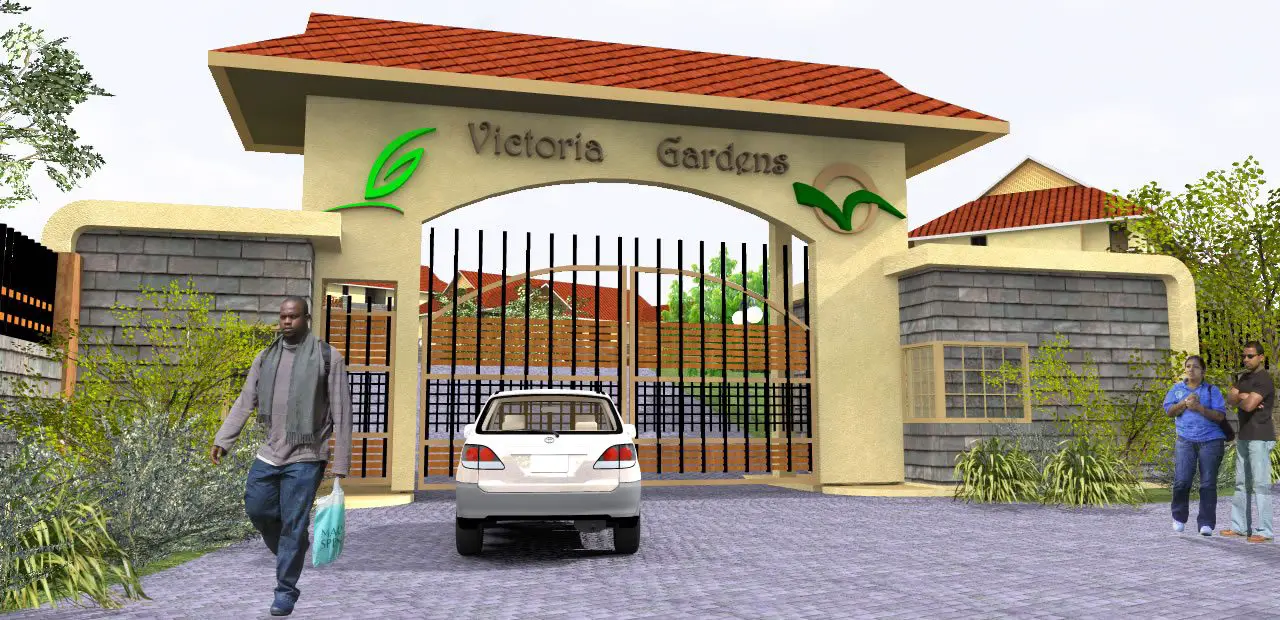Driving around Kisumu, Kenya’s largest city on the shores of Lake Victoria, one cannot fail to notice the multiple construction projects taking place. The town is experiencing a construction boom with property prices rising by more than 300 per cent in some areas and real estate agents and developers reaping massive returns. Even areas that were just a few years ago dominated by shrub land and isolated shanty homesteads are now being transformed into gated communities with modern residential houses.
Improvement in infrastructure over the last few years has also meant increased confidence among individual and institutional investors. Major highways and feeder roads across the Nyanza region have undergone upgrading and expansion, opening up the city. The upgrading of Kisumu Airport to an international hub has further seen property investors make a beeline into the city.
Victoria Gardens is one of the latest and exciting residential developments coming up in the city.
The development consists of 91 maisonettes of 2, 3 and 4-bedroom configuration. A club house is also part of the project.
4-bedroom features
– Plinth area 186 square metres
Ground floor
– Spacious living room with an adjoining dining area.
– A covered entry porch
– A large fitted kitchen with extra storage in the pantry, and a covered kitchen yard
– Elegantly designed cloak room
– One bedroom that can be used as Guest room
– En-suite domestic staff quarters.
First Floor
– Ensuite master bedroom, with porcelain tile floor finishes
– Two additional ensuite bedrooms
– Common covered balcony
3-bedroom features
– Plinth area of 156 square meters
Ground floor
– Spacious living room
– A covered entry porch
– Fitted kitchen with extra storage
– Elegantly designed cloak room
– En-suite domestic staff quarters
First Floor
– Ensuite master bedroom, with built-in wardrobes, porcelain tile floor finishes and ceramic floor and wall tiles for the bathroom
– Two additional bedrooms sharing bathroom facilities
– Common covered balcony
2-bedroom features
– Plinth area 101 square metres
Ground floor
– Spacious living room with an adjoining dining cum kitchen area.
– A covered entry porch
– An open fitted kitchen with dining space, and a covered kitchen yard
– Elegantly designed common bathroom
– Ensuite master bedroom
– One extra bedroom
–
Club House features
The Club House occupies 360 square meters a spacious gymnasium, sauna, steam room, changing room and a swimming pool. Others include an entertainment/functions area, juice bar, bar and restaurant. There is also an indoor games area. The club house’s balconies face Kisumu City and Lake Victoria.
Overall, Victoria Gardens is a thoughtfully designed gated residential development with professionally landscaped beautiful greenery, lush manicured gardens with soothing water fountains and open spaces that are designed to be relaxing and rejuvenating. The seamless infrastructure, coupled with the inviting, warm and pleasant aesthetics of the natural yellow-stone effects on the tastefully designed homes with superior finishes are some of the attractions that developers hope will see buyers flock to the development.
Victoria Gardens is an eco-friendly living environment that employs green technologies in areas such as lighting, waste and water management. The homes are connected by green spaces that are harmoniously intertwined with neat drives and walk-ways, making an attractive and elegant lifestyle experience for residents and visitors.
Other features include:
– Professional landscaping and manicured lawns to enhance the areas’ natural serene ambience
– Club house that is available for all residents
– Ample parking with at least two parking spaces per house
– 24hour manned security from reputable security firm
– Perimeter wall with electric fence
– A common water reservoir to ensure water availability at all times
– A modern sewer treatment plant
– Green landscaped areas as parks or picnic grounds
The project kicked off in 2013 and was expected to be complete by October 2015.
Project Team
Client: Victoria Gardens
Architects: Adventist in Africa (Architect)
Structural Engineers: Shelter Consultants
Mechanical/Electrical Engineers: Ditech Engineering Limited
Quantity Surveyors: Getso Quantity surveyors
Main Contractor: Jayshiv Builders Ltd
Electrical subcontractor: Jogra Electrical contractor
Mechanical subcontractor: Kennal Plumbers
Joinery subcontractor/Interiors: Bizzline interiors
Landscaping: Green Touch Landscapers

