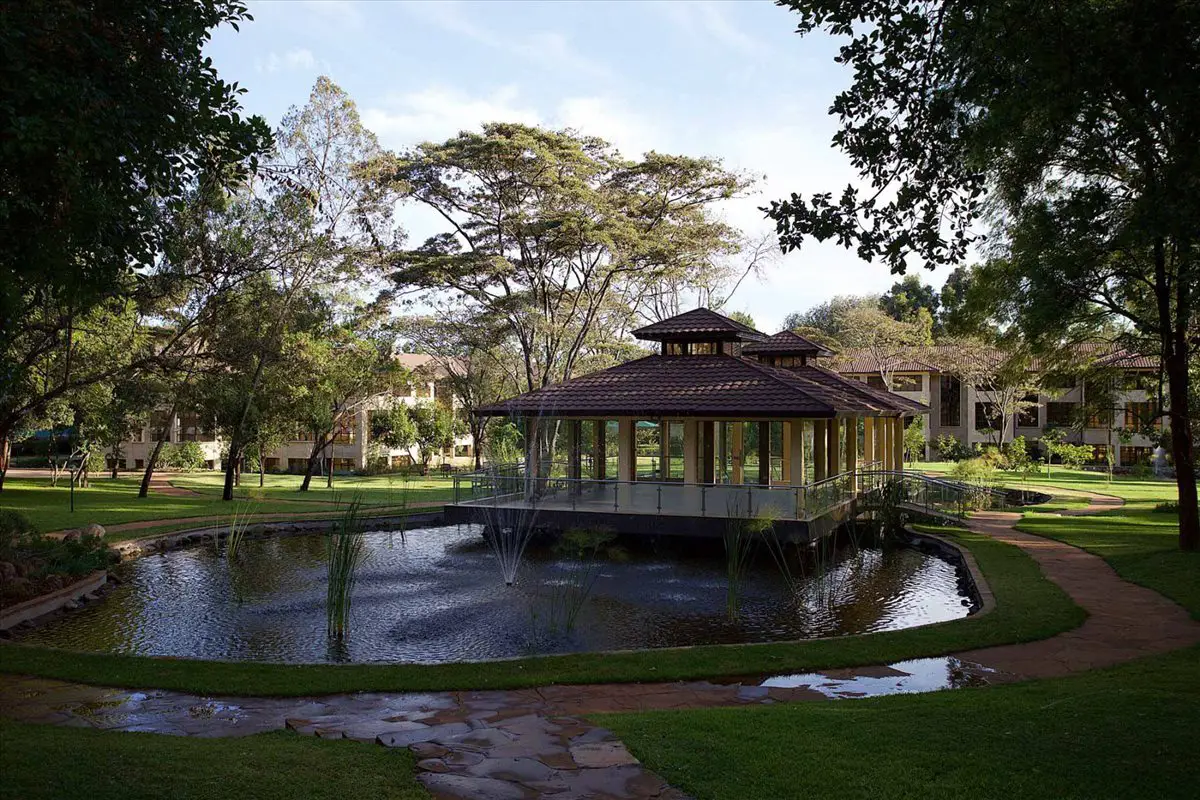The Watermark Business Park is located at the junction of Langata Road and Ndege Road in the Karen Suburb of Nairobi, Kenya.
The Watermark Business Park is a grade A commercial development that was built by Karen One Development.
The Park boasts a gross lettable area of 16,722 square meters over 2 floors. The development has parking space for 500 cars.
The Watermark Business Park was completed in 2014.
Report March 2013
Watermark Business Park
Although African architects continue to produce magnificent buildings, it is not often that construction projects from the continent get recognized in the global arena for their excellence
And so it was refreshing and exciting when The International Property Awards, an organization that rewards outstanding property developments worldwide, announced that The Watermark Business Park in Karen, Nairobi, had been awarded the Best Office Development in Africa 2012.
The development by Karen One Development Ltd, with Hass Consult as the development consultant, is the first ever Kenyan development to win in the office development category.
In a gala ceremony held at the Royal Mirage Hotel in Dubai, The Watermark Business Park beat two other Kenyan developments and a South African development was also shortlisted in the same category.
The Watermark Business Park is a signature park development in Karen, Nairobi, designed in a classical yet ecologically sensitive concept, with offices enveloping a spectacular landscaped park and water feature lending it expansive views and a serene environment.
This development, offering a total of 180,000 sq. ft. of offices on 10.8 acres, is on course to set the benchmark for future development in this leafy suburb.
The Place
Strategically located at the junction of Langata Road and Ndege Road, the Watermark borrows from Karen’s greater setting while boasting excellent frontage and visibility from Langata Road. The site is just a stone’s throw from Karen Hospital, Karen Golf & Country Club, and Crossroads Shopping Centre.
The Style
The Watermark’s design concept is an embodiment of its natural setting and the 10.8 acres lends itself to a concentric arrangement of the two-story blocks around a central water feature and park of 5.2 acres.
Emphasis has been given to the style and general aesthetics of the buildings and to the complex as a whole, with careful consideration given to the natural characteristics of the land in the design process, rendering a nature-based park environment that is aesthetically pleasing and enjoyable to work in.
The Watermark emerges as not just an office park but a high-quality environment, where the design, construction, and quality of the environment create a top-notch business community.
The Space
The office courts are skillfully designed to create a flexible module offering suites from 2,500 sq. ft to 26,500 sq. ft. on either ground or upper floor. All suites benefit from private kitchens and washrooms with provisions for executive toilets, and the interior suites further enjoy enclosed terraces set over the water. Other attractions include:
- Flexible plans catering to a variety of uses
- Higher floor-to-ceiling height on the ground floor allows for seamless use of the space for showrooms
- Fully IT-compliant offices ready to receive tenant fit-out interiors
- A total of 500 car parks create a generous car park ratio of 3 cars per 1,000 sq. ft of lettable space. Of these, 265 car parks are covered and are for exclusive use by tenants.
The development will feature breathtaking landscaping features by the Nairobi-based landscapers, Garden Art Ltd.
Facilities
The central feature of The Watermark is the Lake House, a spectacular gazebo on its own island at the center of the expansive water feature. The Lake House is a split-level space, ideal for use as a quiet retreat, meeting space, or private lunches during the day and presentations, launches, and after-work cocktails as the sun goes down.
Designers of The Watermark offices have taken consideration of the unique needs of the business community, providing a myriad of other facilities including:
- An onsite cafeteria will be the daytime melting point for occupants of this business park
- Designated playing area for children with potential for the creation of a daycare facility
- Basement stores start in size from 116sq.ft. available for purchase or rent by occupants
- Borehole water supply, mains power connection with backup generators serving the common spaces as well as the individual offices, and a sewer treatment system
- Security as a focal point of the design, is achieved through controlled and manned sentry entrances, boundary walling with electric fencing, and CCTV surveillance
Business Opportunities
In addition to attracting a complete business community, The Watermark creates new business opportunities for enhancing and supporting facilities that will benefit not only the immediate population but also the broader Karen neighborhood. Some of these include:
- Cafeteria and convenience store
- A daycare center and playing ground
- Restaurant and coffee shop
The Details
The exteriors at The Watermark will be a creative deployment of natural materials such as yellow stone, glass, and aluminum to create an architecturally inspiring façade. Lobbies will be finished in high-quality ceramic tiling as well kitchenettes and bathrooms.
Great consideration has been given to the environment and natural resources with natural ventilation and lighting captured through keen attention to orientation and sun movements, water recycling generated from a sewer treatment system, rainwater harvesting, and solar street lighting.
Project Team
Architect Beglin Woods Architects
Quantity Surveyor Construction Cost Ltd
Structural & Civil Engineer Civil Engineering Design
Mechanical & Electrical Engineer Loadline Engineering
Main Contractor Nipsan Construction Ltd
Electrical Sub-Contractor Master Power Systems Ltd
Plumbing Sub-Contractor Pioneer Plumbers Ltd
Landscaping Garden Art Ltd
Waste Water Management Nature Systems Ltd
Letting/Selling Hass Consult

