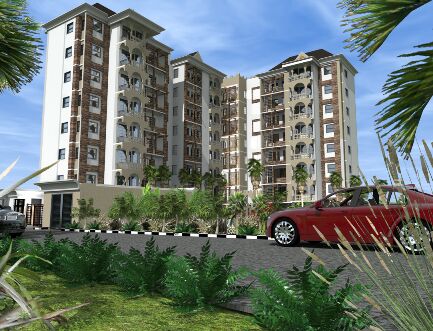Zamia Heights Apartments is located in Nyali which is a residential area within the Kenyan coastal city of Mombasa. It is located on the mainland north of Mombasa County and is connected to Mombasa Island by the New Nyali Bridge.
Nyali is known for its many high-class hotels, high standards of living and long white sand beaches making it a popular destination for tourists visiting the coast. It is also considered one of the plushest areas of Mombasa to live in. To cater for the affluent population, investors have put up malls housing supermarkets, banks, entertainment places and many other amenities.
Indeed, many residents of Nyali do not need to cross the busy and often congested Nyali Bridge to get to the busy centre of Mombasa as they can find all the goods and services they need within their residential area.
There has been a sustained growth in property development in Nyali with luxury residential properties coming up over the last few years.
ICDC, a Kenyan development finance and investment company, is one of the latest entrants to the property market in the area. Their development, known as Zamia Heights, is conveniently located within walking distance of City Mall, one of the popular shopping and entertainment places around Nyali.
Established in 1954, ICDC has over 60 years of experience in promoting projects that create wealth and jobs for Kenyans in diverse sectors of the economy. “We enjoy a heritage of expertise and stability as we promote businesses with the potential to become tomorrow’s blue chip companies”, states the company. ICDC says it is committed to providing high quality, competitive financial products and management services that meet and exceed its customers’ expectations through continual improvement of its resources and management systems.
Zamia Heights will certainly go a long way in the company’s quest to fulfill its dream. Their project consists of 28 high end apartments offering stunning views of the Indian Ocean. There are 21 three-bedroom units and 7 two-bedroom units, all occupying 8 floors on two blocks.
Facilities and conveniences include 2no. lifts, one for each block; borehole; underground and roof water storage tanks; standby generator; transformer and transformer room; reverse osmosis plant for borehole water treatment; gate and gate house; boundary wall and electric fence; bio-digester for waste treatment and ample parking space.
Construction commenced in March 2012 and was scheduled to be completed in June 2015.
Design
The design team is led by led by Aaki Consultants Architects & Urban Designers. The practice is well known for landmark projects such as Enashipai Resort and Spa, CIC Plaza phase II, Kenya Police Staff Sacco Headquarters, Mwalimu Sacco national Headquarters, Mwalimu Sacco Housing scheme, Doctors Plaza (next to Nairobi Hospital), Thika Greens and The Kenya National Library Headquarters.
The apartments’ design borrows substantially from Swahili Architecture which has been interplayed with contemporary Architecture to strike the perfect balance. The design features arches, both internally and externally, and Swahili balconies with molded concrete balusters on balconies. Well set out with high ceilings and wide fenestrations, the apartments fit the coastal atmosphere, allowing for easy air movement and lighting. This has a double positive effect: it cools the house while providing fresh air to occupants as well as enhancing the view of the ocean and neighbourhood. The cooling of interior spaces is further enhanced by the incorporation of deep balconies to shade the adjacent rooms from the harsh sun. There is a large open court within the two blocks.
A typical unit comprises an entrance lobby with clock room, lounge with balcony, bar area that overlooks the balcony, dining area, kitchen space, pantry and kitchen yard, two bedrooms with shared bathroom and shared balconies and master ensuite with a balcony.
While not every new development is necessarily different, the ICDC Nyali project has adopted use of aluminium sliding windows and aluminium sliding doors for the balconies. This is attributed to the target market and clientele of the apartments. For the main entrance, mahogany solid core doors have been adopted, while flash doors are used for the wet areas. The walls are constructed using Coral stone which is locally available and cladded with mazeras stone to give the building a natural look that blends well with the environment. This combination of coral stone and mazeras was adopted due to its thermal properties. The building is cooler in the hot climate.
For the floor, the architects have adopted granite floor tiles in all spaces and high quality ceramic tiles in the wet areas.
Kitchen fittings and wardrobes are built using MDF boards, while worktops are finished with polished natural jet-black granite. Kitchen walls, lift lobby walls and washroom walls feature high quality ceramic wall tile cladding with unique, well-designed patterning to march the floor tiles.
To achieve an elegant feel, a combination of differently coloured granite tiles is adopted for the floors. The arrangement is designed to match perfectly with the skirting.
Ceilings and walls are plastered and painted in light colours. This allows for clients to customize their living spaces with colour schemes that fit their tastes and preferences.
Externally, an interplay of plaster and brilliant white paint is adopted for the walls. This is in addition to polished natural cut mazeras stone used to enhance the facades.
Roofs are made of stone coated aluminium sheets carried on aluminium trusses. The effect of this type of roofing is reduced heat absorption into the building. It also makes the roof lighter in weight.
PROJECT TEAM
Design
Architect: M/S AAKI Consultants, Architects and Urban designers
Quantity Surveyor: M/S Zimaki Consult
Civil & Structural Engineers: M/S Pleng Ltd
Mechanical & Electrical Engineers: Mecoy Consultants Ltd
Construction
Main Contractor: M/S Landmark Holdings Ltd
Plumbing Sub-Contractor: Bowl Plumbers Ltd
Borehole water treatment sub-contractor: Bowl Plumbers Ltd
Electrical Sub-contractor: Contemporary Electricals Enterprise Ltd
Lift Sub-contractor: Shanghai Engineering Company (K) Ltd
Solar water heating sub-contractor: Steel stone (K) Ltd

