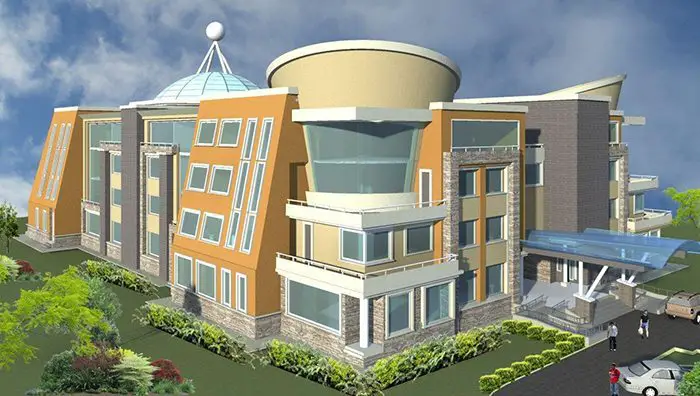Demand for higher education in Kenya has seen an increase in the number of colleges, universities and other institutions of higher learning. The increasing student population has compelled these institutions to rapidly expand their premises and facilities in order to offer quality education and remain competitive.
Zetech College is one of the institutions that have witnessed rapid growth in recent years. The college recently put up its main campus in Ruiru about 30 kilometers outside Nairobi.
Project Brief
Zetech College, wanted a building that reflected as well as showcased their commitment to quality education. As with many local institutions, Zetech began with single premises in Nairobi, spreading quickly through various campuses within and around Nairobi’s Central Business District. But, like many similar institutions, these branches had to be close to their market in the CBD and generally tended to be housed in office-like buildings, adapting to the space available. Eventually, with the college spread all over the country in various campuses, it became apparent that a flagship facility was necessary to consolidate its various teaching and administrative functions.
The project is the brain-child of Zetech Chairman Ken Mbiuki and the late architect, Peter Kithinji Kiara of Archspirations Ltd. After months of proposals, alterations and resizing, the project broke ground in March 2013. Unfortunately, Peter Kiara passed away before the project was finished. It is now being completed by his colleague, I. Mwangangi Makali. The building was partially handed over in January, 2014 and is currently occupied by a fresh group of students.
Facilities and Design
The facility houses four floors of lecture rooms, administrative spaces, computer labs, a library and an auditorium. These spaces are arranged around a central landscaped courtyard. Administrative offices are located at the front of the building and make up the front facade. Learning spaces are located to either side of the courtyard with labs and conference rooms arranged along a bridge that leaps across that same central courtyard.
Ablutions and services are located at the corners of the rectangular arrangement. The rear houses the main campus library on three floors with large open terraces facing a rear garden. Crowning the back is a large hexagonal auditorium glazed on four sides and dominated by a large translucent dome in Zetech Blue.
The building has become a landmark in both Ruiru town and on the Thika highway. Its unusual shape is strengthened by an almost formal procession to its main entrance. Turning directly off the highway, one enters a long parking space with the campus’ landscaped open space to one side. The events grounds also include a manicured lawn and podium. The front facing boundary wall is a testament to the fact that beauty and security can go hand in hand. The elegant simplicity of the grilles belies the fact that with virtually no horizontal members the wall is almost unscalable. The gatehouse is uniquely and deliberately Z-shaped. Further on is an artistically paved parking area whose design gently ushers one towards the College’s main entrance.
The building’s main facilities are the lecture rooms. These have been designed to have spacious, well-lit and ventilated rooms. Large windows bring in natural light augmented by overhead fluorescent lights. Whiteboards are in all teaching spaces and computer labs. Each lecture room has a single soft pastel colour on three walls. On each rear wall is a prominent feature wall with an abstract Z-shaped design that one sees as soon as they walk into the room; the idea is to reinforce Zetech’s culture of excellence as one enters and leaves the lecture rooms.
Challenges
Challenges encountered during the course of the project included those that come with having a foreign contractor on site. There were strong language and cultural barriers to begin with. These were eventually ironed out. But technological differences remained. The Chinese contractors had their own way of realizing the project.
Many techniques were introduced to both the design and construction teams that proved to be both faster and more economical, and in one case, even more aesthetically appealing. But a few simply were too “economical” and had to be rejected by the architects. These generally tended to be due to either aesthetic considerations or questions of durability.
Project Team
Architect
Archspirations Ltd.
Quantity Surveyor
Stepco Project Services
Structural Engineer
Edcons (K) Ltd.
Electrical Engineer
Eric Murithi Kithinji
Mechanical Engineer
Herbert Wekesa Wamalwa
Landscaper
Lancad Landscapes
Main Contractor
Nanchang Foreign Engineering Company Ltd
Electrical Subcontractor
Jafra Bec Ltd
Mechanical Subcontractor
Nanchang Foreign Engineering Company Ltd

