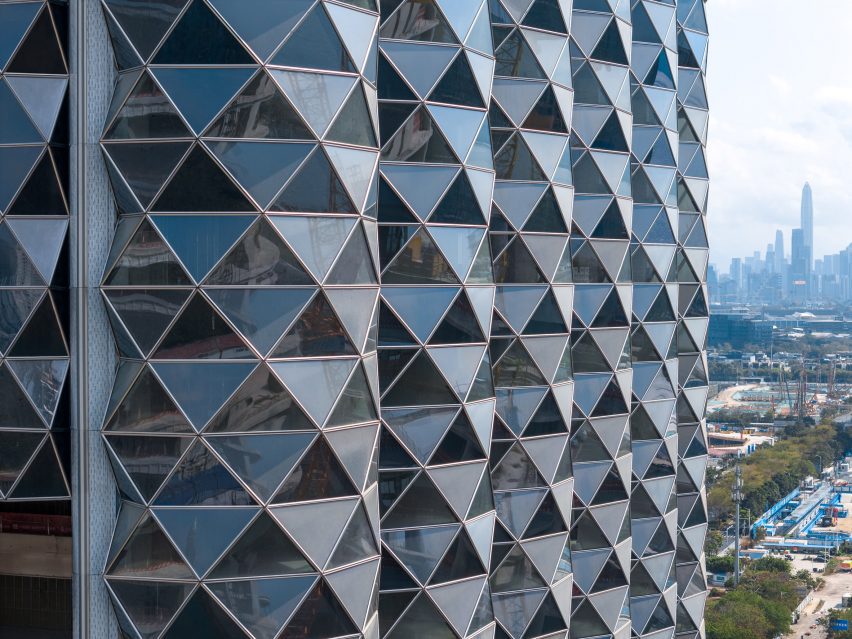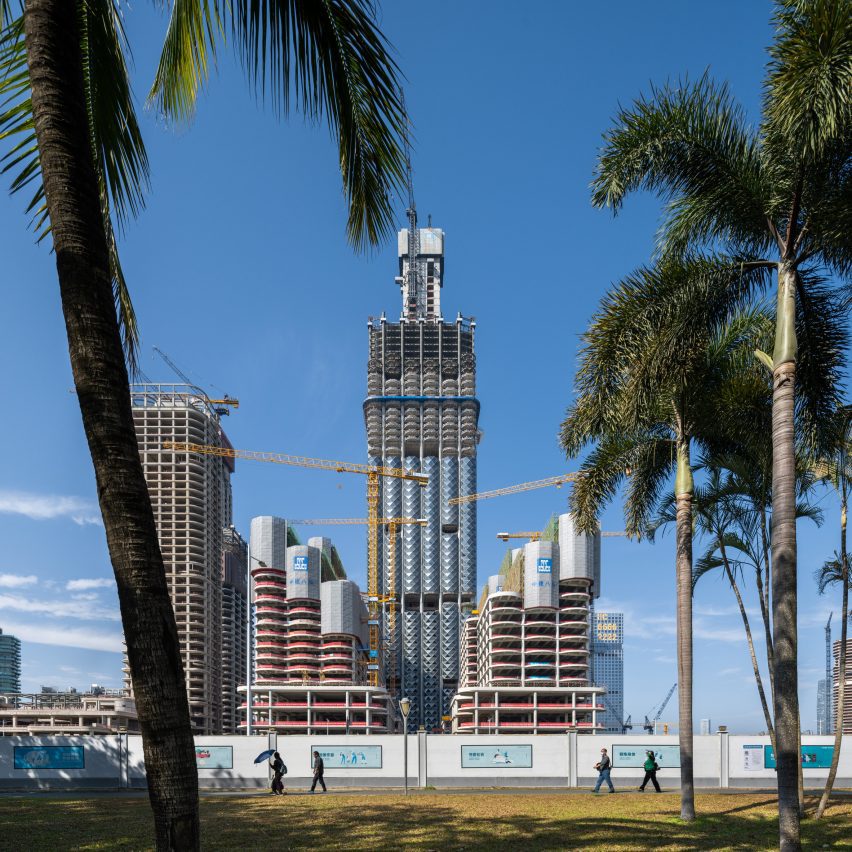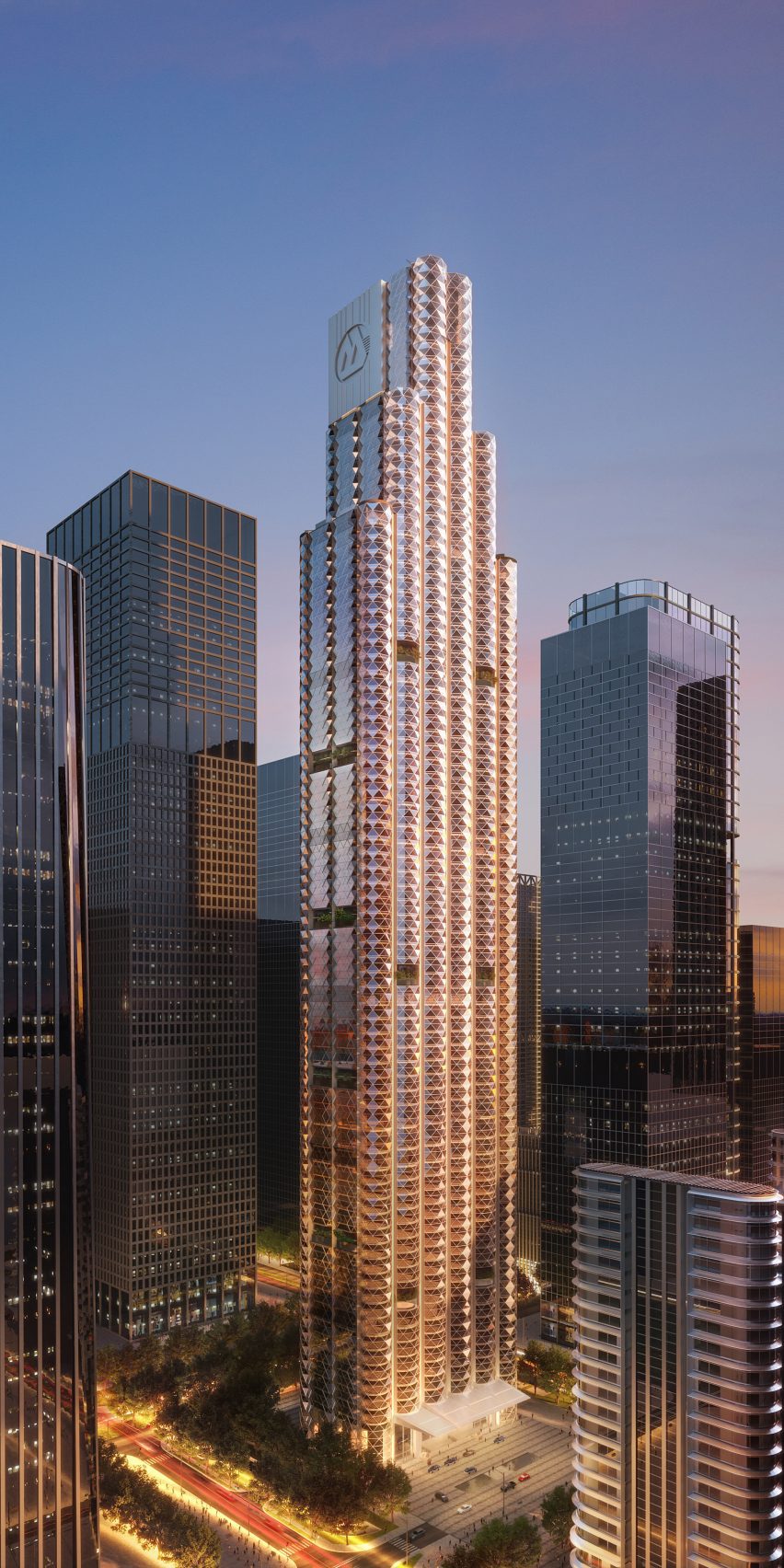Shenzhen’s newest skyscraper, The China Merchants Bank Headquarters, has officially been topped out. Located in ‘Smart City’, the project was undertaken by Foster + Partners, a British architecture studio. The 388-metre-tall structure has been under construction since 2019. It contains 310,000 square-metres of office space that will be more than enough for the company’s 13,000 employees. The skyscraper will be mixed-use, meaning there will be other facilities available such as retail spaces and a hotel. Additionally, there will be a conference centre and cultural facilities for the local community.
Details on the China Merchants Bank Headquarters design
The design of the building takes on a ribbed steel and glass façade as shown below. The north-facing section of the building is expected to have a rectilinear form. This is different from the southern-facing section of the tower that has rounded vertical sections covered in geometric glass panels. It was reported that these shaped were inspired by shapes in traditional Chinese paper folding. What’s more, according to Grant Brooker, the head of studio at Foster + Partners, the rounded facade details were designed to enhance the building’s views of Shenzhen Bay. Through an iterative modelling process, the design company developed the decorative steel and glass façade.

“The building’s wide curved windows offer spectacular views of Shenzhen Bay. Cut to reflect the light, they glisten in the sun and reflect movement in the sky above them. We want to capture the warmth of sunrise and sunset on the building’s surface so that the appearance of the tower is constantly changing and never appears the same way twice,” Grant Brooker commented.
China Merchants Bank Headquarters eco-friendly structure
The China Merchants Bank Headquarters Tower is expected to receive three stars in the Chinese ‘Assessment Standard for Green Building’. This is the highest rating available. Several factors led to this award including the MEP systems that respond to their context. Foster + Partners adopted advanced technologies to allow smart control of the environment. Additionally, they factored in passive systems including solar shading, natural lighting and thermal loads. All of these minimize the reliance on active systems. Moreover, the building was designed with an off-centre core layout with a unique natural ventilation detail in the column profiles allows for natural ventilation on all levels.

Focus on the community
The skyscraper was also designed to be surrounded by shops and restaurants on all sides. This will enhance the numerous events that the central plaza plans to host considering it is oriented towards the public park. The structure also has green landscaping woven throughout. Furthermore, Foster + Partners’ design strategies also incorporated freshwater conservation and on-site retention of stormwater that meet the city’s requirements for a structure of this scale.
Also Read:

