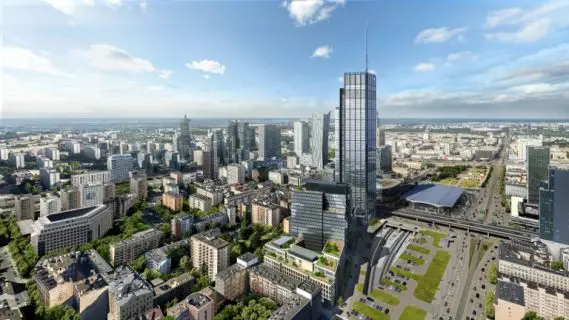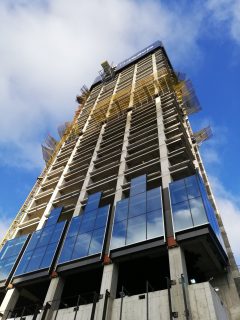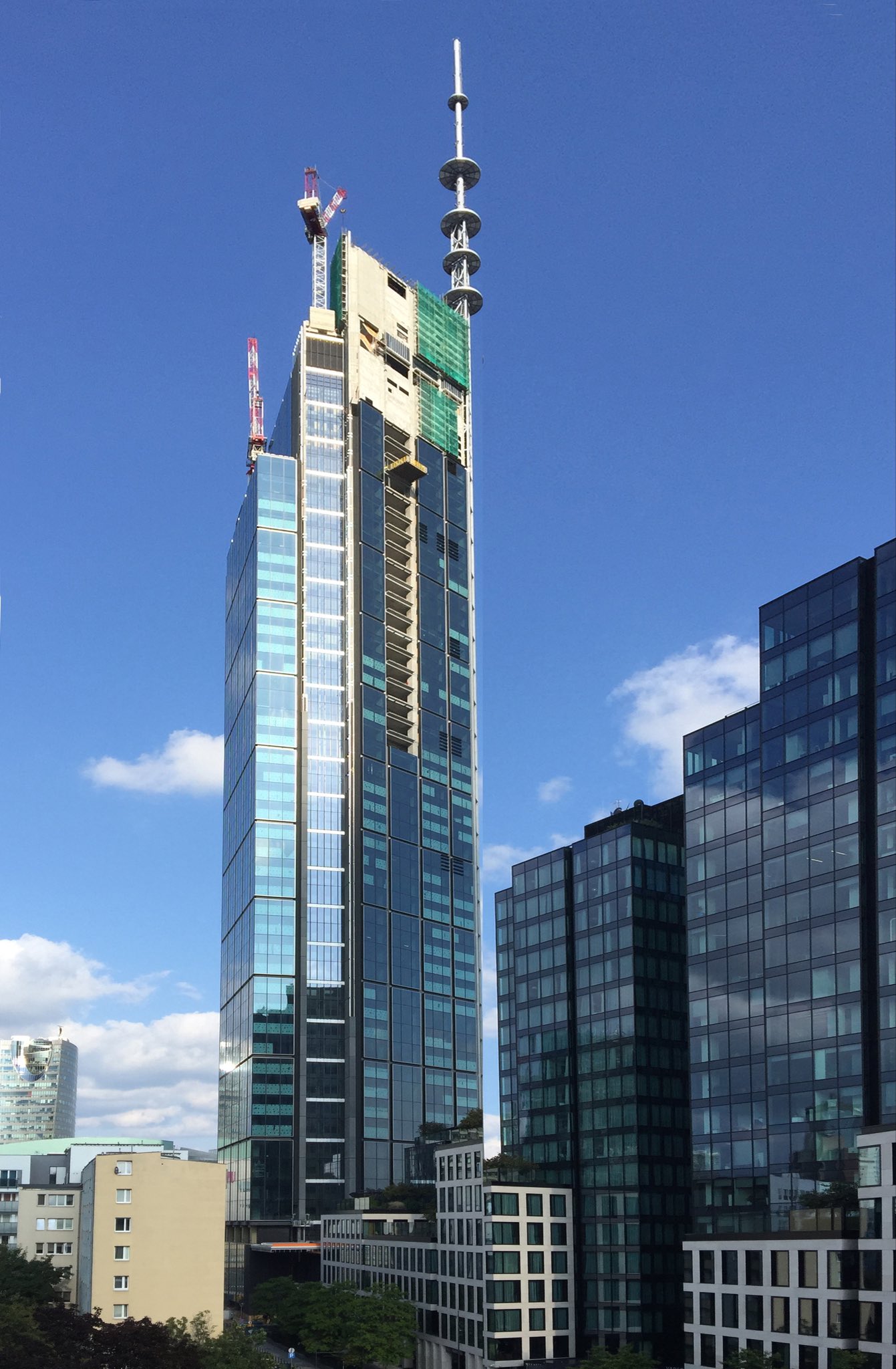Foster + Partners has completed the construction of the 310m high Varso Tower, which is part of HB Reavis’ Varso Place in Warsaw, Poland. This tower is said to be the tallest structure in the European Union.
The tower, located at the intersection of Jana Pawla II and Chmielna Street, serves as a gateway to the new development, drawing people through the tower to the public plaza on its western end, which connects to the neighboring buildings. The project’s social heart is a plaza enclosed by a glazed screen.
It is animated with full-height trees and benches for people to enjoy the surroundings. This ‘urban room’ serves as a point of seamless connection between office workers – who may use it as a sit-out during breaks – and the general public. Thus, it allows them to access the shops and restaurants in the neighboring buildings.
More on the completed Varso Tower
The public realm continues to the top of Varso Tower, which can be reached directly from the ground via two panoramic lifts. There is a viewing platform located on level 53. This is Poland’s highest inhabited floor, with unobstructed views of the city. Level 49 will soon have a fully landscaped terrace bar with sixteen trees. As a result, it will break Warsaw’s highest garden record.
Two banks of high-capacity double-deck lifts serve the offices, with each car serving two floors at a time. The tower has 70,000 square meters of premium office space. In addition, it has large-span floorplates with a three-meter clear height for open-plan offices. The triple-glazed façades contribute to the tower’s BREEAM Outstanding and WELL Gold certifications.
Varso Tower’s significant and positive contribution to the city
“Our client HB Reavis has been a superb champion of the scheme throughout. Additionally, our local collaborators at Epstein and Buro Happold have also worked tirelessly alongside us,” said Foster + Partners Studio head Grant Brooker.
“The tower will be bustling with activity and will feature extraordinary rooftop public spaces. We presume that it will make a significant and positive contribution to this wonderful city. We also hope Varso Tower will become a hub for local and international business as well as a symbol of modern Poland.”
Project Overview
Varso Tower is a neomodern office skyscraper, currently under development in Warsaw, Poland. It was developed by HB Reavis and designed by Foster and Partners. The structure has become already the tallest tower in Poland and in the European Union (excluding Russia) with a height of 310 meters. The development was topped up on 20 February 2021. Construction of the Varso Tower is likely to conclude at the end of 2021.
Varso Place is situated in Wola, at the corner of John Paul II Avenue and Chmielna Street. Development takes place on a 1.72-ha plot, bought in 2011 by the Slovak company HB Reavis from PKP for approximately 171,000,000 PLN. The construction cost is estimated at around 500 million euros, (2,270,000,000 PLN in 2021).
The tower was earlier named Chmielna Business Center and later was changed to Varso, a Latin name for Warsaw – Varsovia. The Chmielna Business Center plan was to construct a 130-meter tall tower. The scheme was later revised and the height of Varso Tower was increased to 310 m with a spire surmounting the building.
Read also: The BMO Tower Development in Chicago.
The scope.

Varso tower is a structure with three buildings: a 310 meters main tower (roof height reaching 230 m with an 80-meters spire on the top) and two buildings; Varso 1 & Varso 2 with respective heights of 81 and 90 meters. The total space of Varso Place is 140,000 m2 with 10,300 m2 set for commercial services. The British architecture studio Foster and Partners designed the main tower while Varso 1 and Varso 2 were designed by HRA Architekci.
At a height of 230 meters, the Vista Terrace will become an observation deck with panoramic views of the city (the current highest observation deck in the city is located on the Palace of Culture and Science’s 30th floor at a height of 114 meters). A restaurant and a bar called Skytop will be set on the 46th and 48th floors.
All three structures will be joined to each other on the ground floor level and the whole complex will be connected to Warsaw Central station. An underground four-storey car park will accommodate around 1,100 cars, 80 motorbikes, and 750 bicycles.
Timeline
2011
The Slovak developers HB Reavis Group purchased the 1.72-hectare plot from the Polish state, on which the highrise stands.
2016
The permit for the Varso tower construction was obtained in December 2016 with the work commencing the same month. The general contractor is HB Reavis Construction – a subsidiary of the HB Reavis Group.
2017
In October, at a depth of 10 m, a 60-tonne glacial erratic was excavated at the tower site. It was pulled out with a specialized crane and taken to Mokotów Field, where it was placed next to the National Library. It will later be moved back and displayed near the entrance of Varso Tower.

2021
On 20 February, the final piece of the spire was lifted to the top of Varso Tower, completing its full height of 310 meters. The Tower is expected to complete by the end of 2021.

Leave a Reply