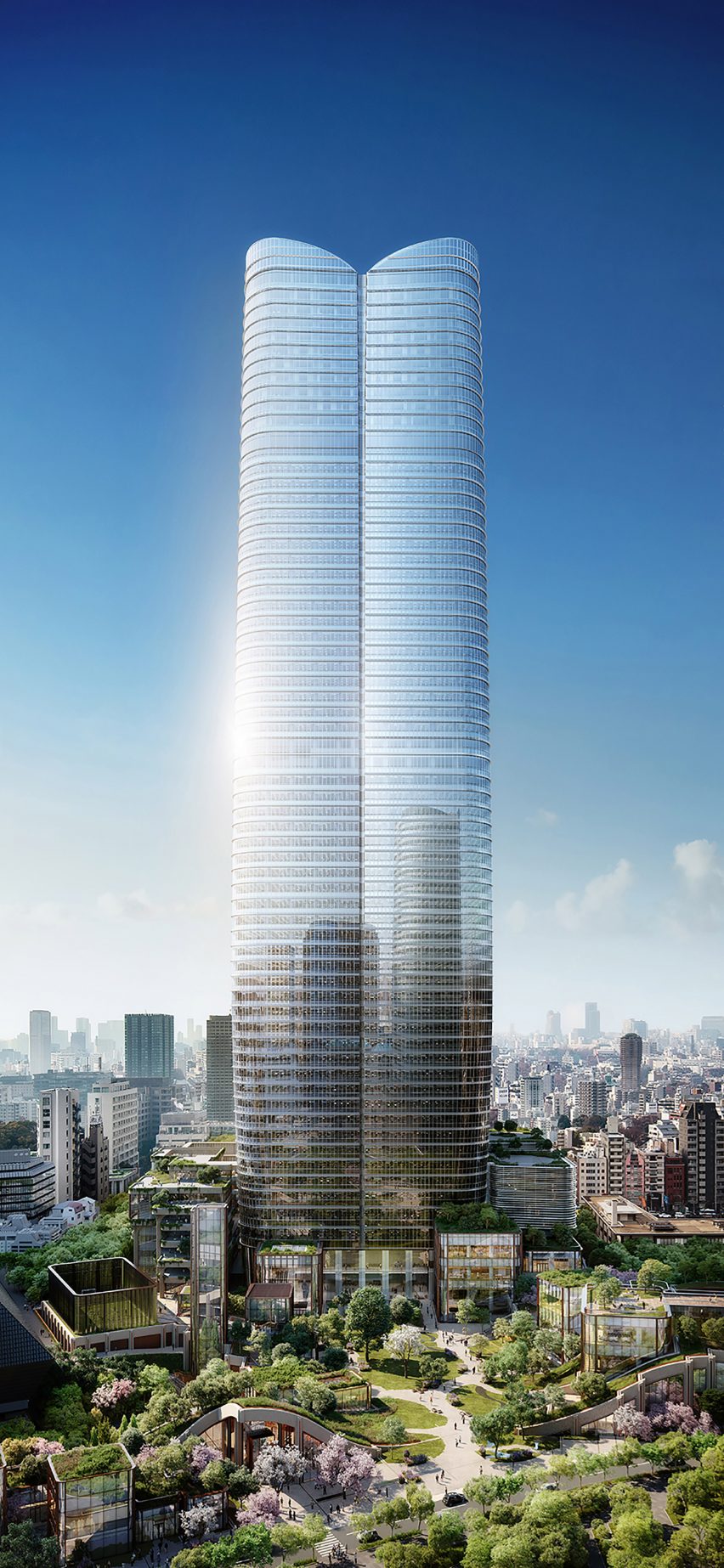Toranomon-Azabudai Project A District Tower, a 64-storey skyscraper that upon completion will be the second-largest in Tokyo, the capital city of Japan, after the 332.9 meters Tokyo Tower, has reached a height of 325.2 meters.
Pelli Clarke & Partners designed and began construction on the skyscraper in Block A of Mori Building’s multibillion-dollar renovation project in central Tokyo in 2019, despite the fact that the developer had been steadily purchasing land in this area since the 1980s.
Expectations for the Toranomon-Azabudai project A district tower
Upon completion, supposedly in 2023, the Toranomon-Azabudai Project A District Tower will include large-scale office space, luxury apartments, medical and research centers, as well as schools and retail facilities.
Also Read: Trelleborg partners with NYK line to enhance mooringin Japan
A full-floor penthouse apartment, reported to be priced at approximately US$156 million, will adorn the pinnacle of the skyscraper. The Aman Residences Tokyo, featuring 91 luxuriously-appointed two- to six-bedroom condominiums, will be located on floors 54 to 64.
Yabu Pushelberg, an international design studio with offices in Toronto and New York, designed the interiors of the homes.
Overview of the Toranomon-Azabudai Project
The Toronamon-Azabudai District is a complex of three skyscrapers under construction on an 8.1-hectare (20-acre) area located in the Toranomon business district, in the ward of Minato, Tokyo, Japan.
The project includes office space for up to 20,000 workers, 1,400 apartments for up to 3,500 people, the Janu Tokyo hotel, 150 stores and restaurants, a 4,000-square-meter food market, and the British School (to be the largest international school in central Tokyo).

Leave a Reply