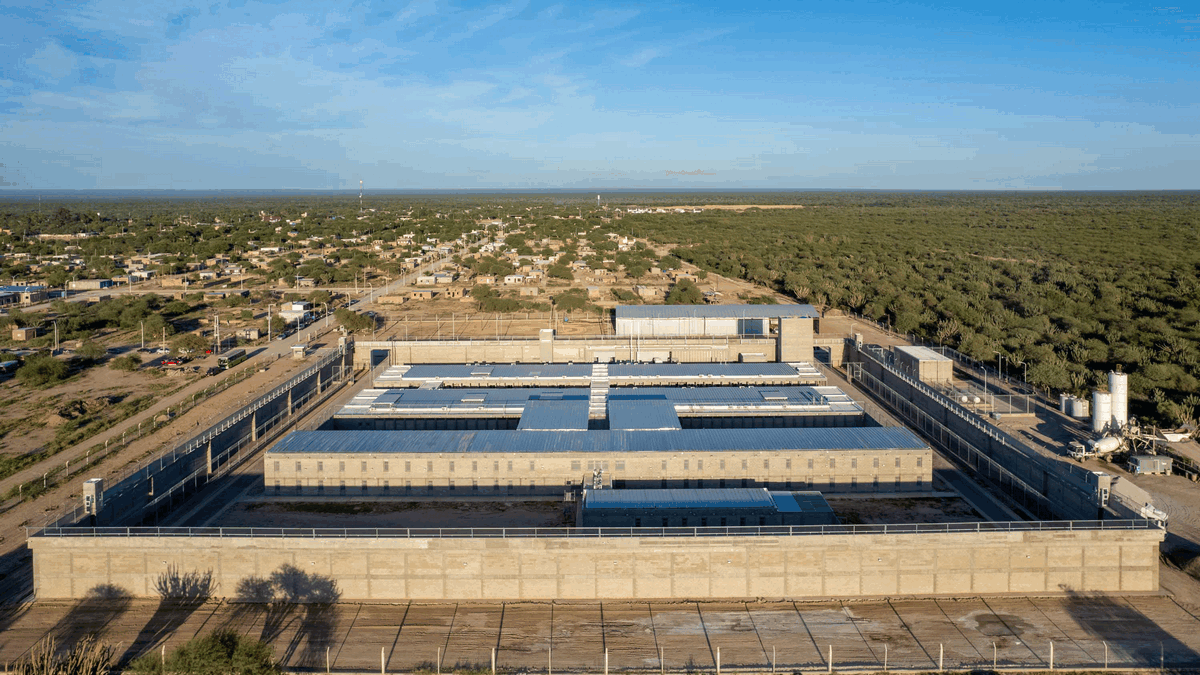Situated on a trapezoid plot of land at the northeast end of Los Telares, the High Security Prison project was envisioned and designed, as a High Security Penitentiary.
The general premises have been designed with a holistic approach in mind. The aim is to provide the complex’s facilities with every requirement of both individual and collective security regulations. All this is done within a framework that favors quality of life.
Also read: Guyana: Upgrades at the New Amsterdam Prison to Improve Living Conditions
It has every resource required for the prisoners to participate in an array of activities that will aid them in being equipped for their reintegration into society. The complex is described as an integrating building free of architectural barriers.
A perimeter wall surrounds the high security prison. It ends in a circular security corridor that contains the Zero Block, which has a large access control portico.
Inside, the complex’s set of buildings is built up in blocks that run parallel to one another and north to south. It also has courtyards interspersed throughout and connected by a central pedestrian axis. Block One, the Command and Administration Block, is the first in a logical sequence of security-related blocks. Because of the number of activities that are generated there, the Programs and Services Block has a bigger covered area than the first. As a component of the actual prison facility, the large exercise yard comes next.
The prison cell block is the third. It has two floors, each with 76 cells that can hold two inmates. The Cell Ward, which has six cells for inmates removed from the common system, is the fourth and last block. For general hygiene and safety purposes, every cell has external bathrooms and fixed metal furniture.
What is the main idea of the high security prison?
The project’s main idea is to arrive at a uniform architectural style that reflects modernity and architectural rationality. In order to achieve the extremely symbolic charge that the colonnades gave the building which represents the concept of enclosure in an abstract and sculptural way the lines of the beams crowning the successive columns emphasize horizontality.
A security fortress surrounded by an extremely high perimeter wall is the building’s function, which is emphasized by the colonnades.
In addition, while guaranteeing the facilities’ necessary safety conditions, a friendly and warm environment is created to cater to the human character of prospective inhabitants.
This is the way simple and pure volume architecture is developed. Each volume leads to the general architectural complex that is characterized by gray volumes. These volumes are executed with basic technologies and need little maintenance. It is said that they have details that give the idea of a uniform building complex.
In order to create an avant-garde design, the project proposes employing columns and reinforced concrete slabs in addition to natural-painted cement blocks for the partition walls. These components serve to frame the volumes as well as emphasize the buildings.

Leave a Reply