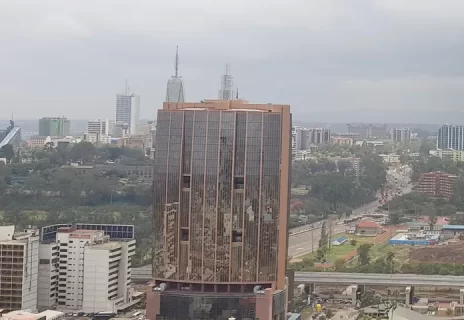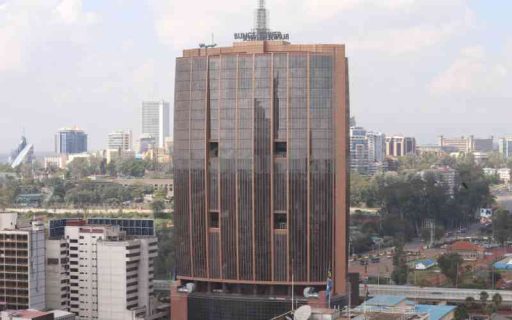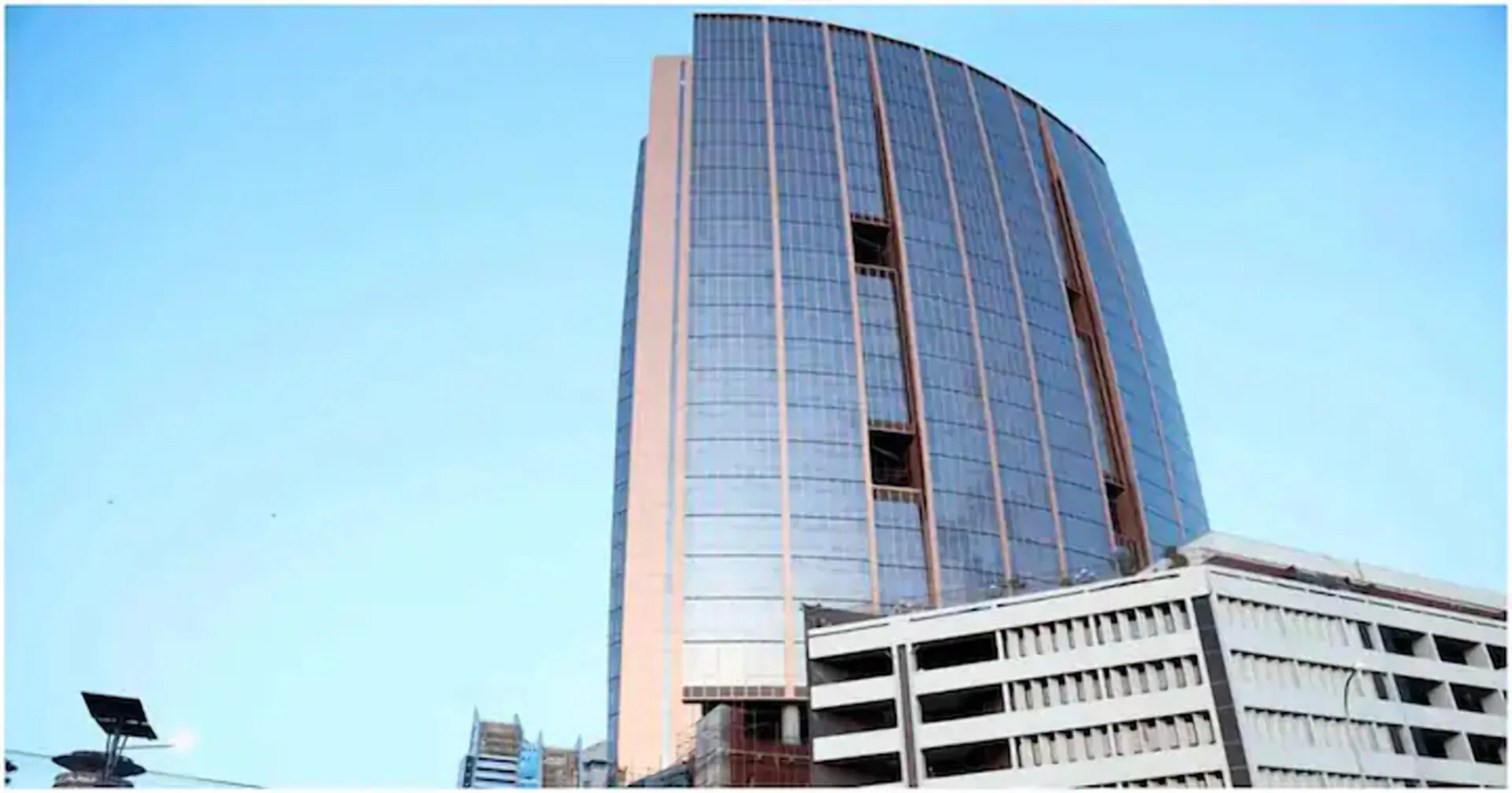The Members of Parliament in Kenya were supposed to begin occupying the multi-billion Bunge Tower after around ten years of construction. This tower is located just directly across the Parliament buildings, contains a tunnel and a total of 28 floors and possesses a wide range of state-of-the-art facilities for both the MPs and the staff that would be working in the building.
The Bunge Towers was commenced by the Parliamentary Service Commission (PSC) in the year 2010 with an aim of according adequate and sufficient office space for the Kenyan MPs.
The ultra-modern Bunge Tower was initially designed to host the members of the National Assembly but after the introduction of the Senate in Kenya after adopting the new constitution in the country saw that senators would also occupy the building.
Other than having 2 tunnels, the Bunge Towers has a total of four basements, a ground floor, an additional 28 floors and also an access building in the main buildings of the tower structure.
Construction Cost of Bunge Tower
The construction cost of the tower was initially planned to cost the tax payers Ksh5.89 billion. However, the construction cost rose to Ksh7.1 billion with the financial claims attracting a total of Ksh.1.1 billion and an interest of Ksh.225.2 million on the payments that were delayed. The overall cost of the building amounted to Ksh9.6 billion by the time it was fully complete.

The four basement floors have parking spaces that can accommodate up to 350 vehicles. Additionally, there is a reception area that is situated at the ground floor, 19 floors have been earmarked for the total 331 offices that will host both the members of the National Assembly and Senate.
Out of the total 349 members of the National Assembly, only a total of 280- being the equitable share of offices that have been accorded to the National Assembly in the new building- will be allocated offices. The 63 members who are left out will be housed in another place. The remaining office space at the Bunge Tower will be occupied by 51 of the total 67 senators who are both elected and nominated.
Facilities at the Building
In basement 4, the building contains fire pumps, tanks for storage of water, borehole, and a rainwater treatment plant, both the booster and drainage pumps, and lastly a parking space. At the basements 3,2, and 1 there are a total of 350 parking slots for the cars of the members and staff, offices, and also stores.
Incoming vehicles to the tower will be accessing the parking in the basement from the main gate of the parliament and access the building at Basement 2.

Located at the ground floor are the security reception areas, entrance for the MPs, a library area for the members of the building, lifts for VIPs, lounge spaces, and a public entrance.
The 26 committee rooms are situated at the 1st, 2nd, 3rd, and 5th floors of the tower and are srved by a total of 6 escalators. Additionally, the committee rooms have been fitted with advanced modern audio-visual and conference management system technologies. 4 of the committee rooms have video conference facilities in order to facilitate the remote representation of evidences at hand by the involved witnesses.
The 4th floor is literally an open floor that enables ventiliation into the tower therebu reducing the necessity of fixing air conditioners on the floors with offices.
Also read: Kigali Green Complex (KGC), Tallest Building in Rwanda, to Commence Construction in January 2024
Global Trade Centre (GTC) Tower Construction in Westlands, Nairobi, Kenya, Complete

