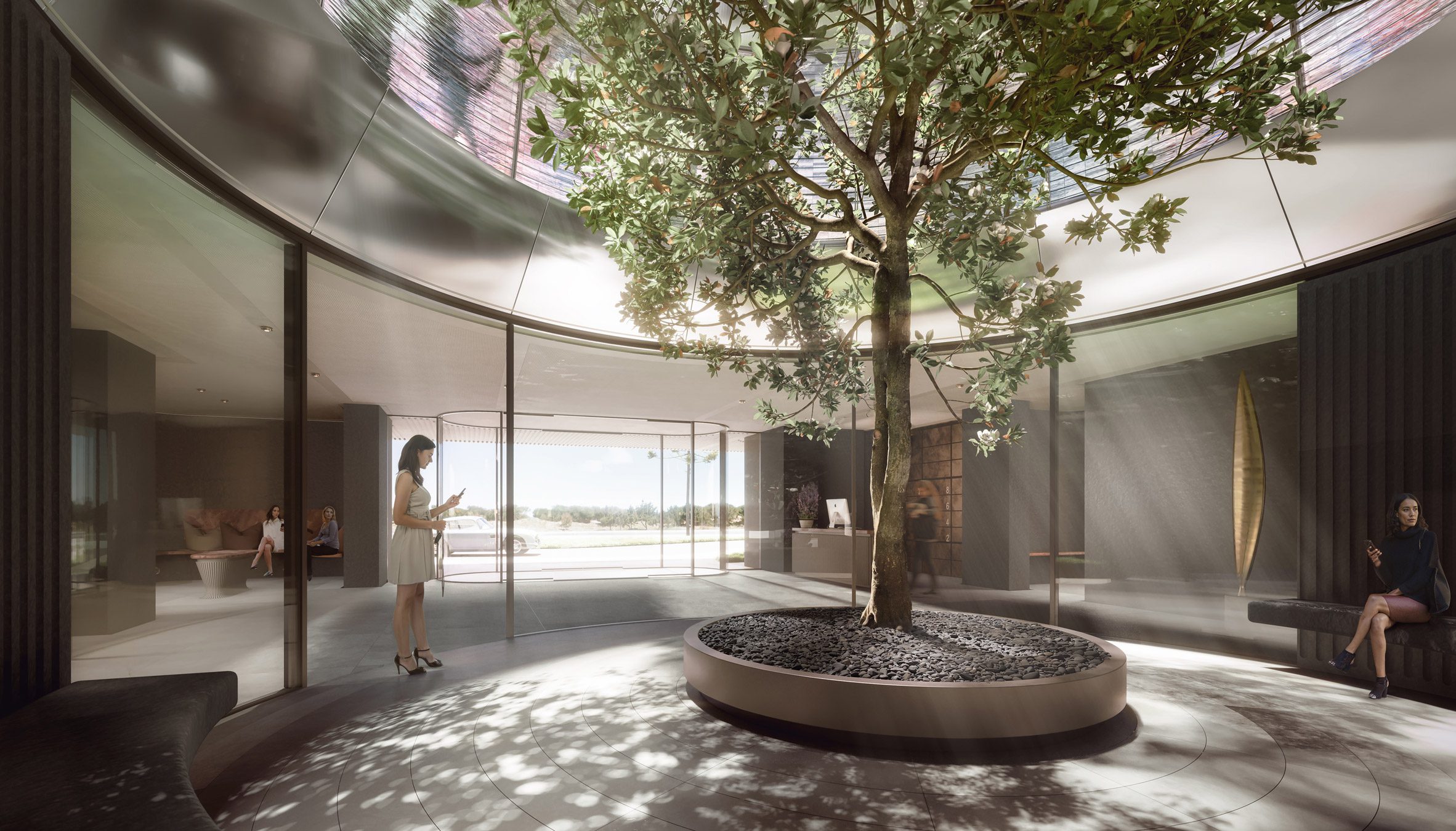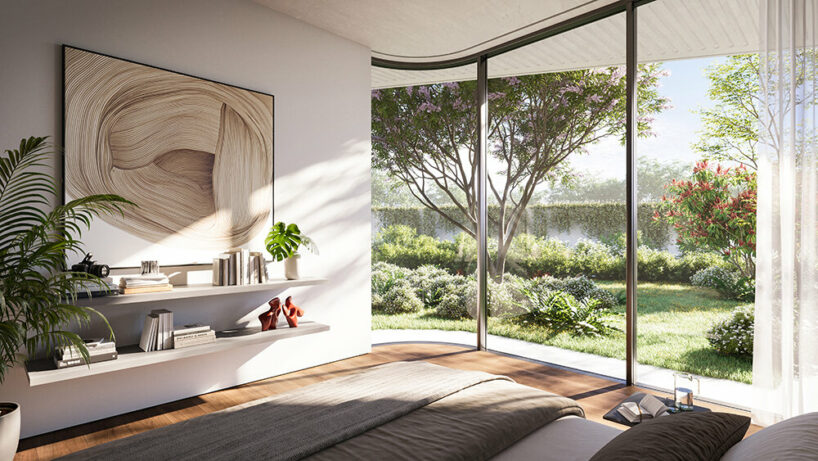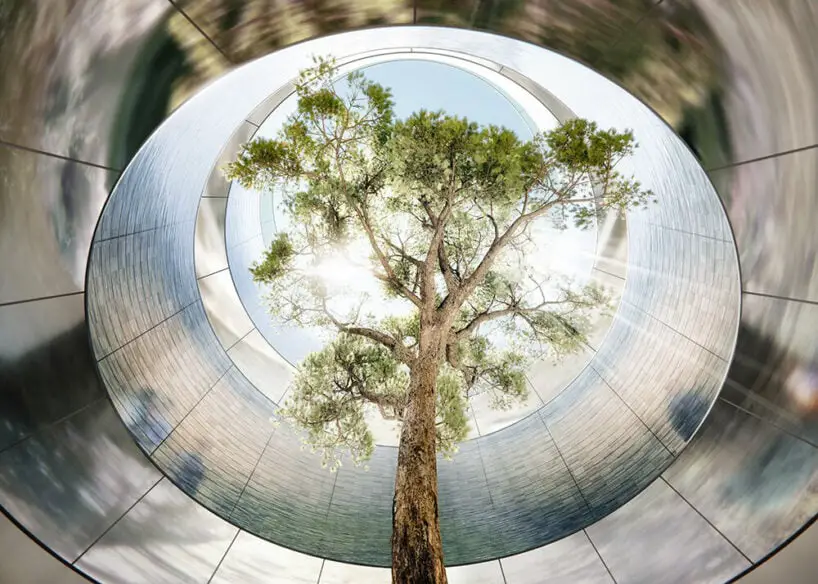UK-based Foster+Partners have broken ground on their first mega project in Uruguay, The Edge, a luxury residential development. The development of the luxury residential building is envisioned with the help of local-headquartered Ponce de Leon Architects. The project is located in Rambla Tomas Berreta in Montevideo’s Carrasco neighborhood. It runs along the coast up to the eastern limits of Montevideo. Stretching across 60 meters of picturesque coastline, The Edge comprises of eight residential units. These units are wrapped around a circular glass-walled courtyard, each with an exemplary view of the outside. “Our design seeks to offer the highest quality living experience by perfectly balancing views, light, and green space,’” says David Summerfield, Head of Studio. The developer of the residential project, The Edge, is Betalba Capital. The scope of the project entails that the project will cover an area of 3,400 sqm, with 60 m of frontage along the promenade.
The Significance of The Edge as Foster+Partners’ Mega Project in Uruguay
Connections with the natural world are established from the moment residents arrive at The Edge in Uruguay. UK’s Foster+Partners are endeavoring in this project in their bid to promote the preservation of the natural world. The project is also essential to the company as it marks a significant milestone of the venture in a new region. The Edge will be constructed in a way that it will ensure residents are able to interact with nature. This will include designs such as using natural light in the building’s lobby that opens onto a shared garden beyond. Visitors will also be welcomed by an open courtyard that will maintain the natural aesthetics of the luxury residential building. For greater enjoyment, Foster + Partners proposed an interior height of three meters and floor-to-ceiling windows. This will ensure that natural light is evenly accessed across all eight residences
The Scope of the Luxury Residential Building Project
The Edge by Foster+Partners features eight residential units in total, including two duplex apartments on the east and west edges. Private rooftop gardens crown the top, and every apartment is cross-ventilated and has dual aspects. It also entails views towards the beach and lush gardens to the south. Situated at the heart of the building, the glass-walled courtyard intersects with the central apartments. This design is essential in bringing natural light and greenery into their living spaces. The courtyard’s walls are made from textured cast glass that filters natural light into the living spaces. The textured glass will also facilitate in maintaining privacy for residents. “The cast glass courtyard is at the heart of the design, bringing daylight and greenery directly into the building. It also creates a unique experience for the residents. Its sculptural quality underlines the project’s contemporary elegance,” insights by Juan Frigerio, an associate at Foster+ Partners.
The Expected Completion Date of the Project
 The Edge by Foster+Partners is expected to be completed 18 months after the commencement of the project. The residential area will be around 200-500 sqm with gardens, terraces, and rooftops. The mega project in Uruguay once completed, will play a huge role in redefining the integration between construction and nature. It could be considered a manifesto for the architectural world, not only in Uruguay but globally. The Edge will show how construction can integrate into the existing urban fabric and increase its density. Using innovative construction techniques, the project aims to incorporate new technologies that will contribute to environmental preservation.
The Edge by Foster+Partners is expected to be completed 18 months after the commencement of the project. The residential area will be around 200-500 sqm with gardens, terraces, and rooftops. The mega project in Uruguay once completed, will play a huge role in redefining the integration between construction and nature. It could be considered a manifesto for the architectural world, not only in Uruguay but globally. The Edge will show how construction can integrate into the existing urban fabric and increase its density. Using innovative construction techniques, the project aims to incorporate new technologies that will contribute to environmental preservation.
Also read:
Foster + Partners undertakes The Grid construction, a US$114 million office development in Athens
UK’s Foster and Partners Wins Design For World’s Tallest Building
Egypt and Germany sign debt swap deal to foster green energy transition
