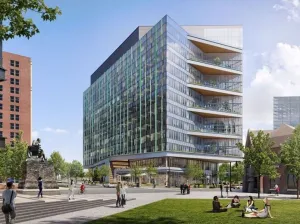3151 Market, a 435,000-square-foot 14-story life science skyscraper and the second of two speculative ground-up structures in the $3.5 billion, 14-acre Schuylkill Yards mixed-use master plan in Philadelphia’s University City area, has been completed by Brandywine Realty Trust and Drexel University.
The tower at 3151 Market St., which is expected to open in 2024, will contain 417,000 square feet of best-in-class lab and office space, 18,000 square feet of retail and amenity space, and 6,000 square feet of terrace space.
Also Read: Construction is underway on $4B Bellwether District project in South Philadelphia
The structure, designed by Gensler, will feature 39,000-square-foot floorplates. Additionally, a flexible 33-foot-by-45-foot structural bay to suit a variety of life science end users. It will provide far more base building technology and infrastructure than industry and market norms. This includes more lab capacity—up to 70% lab/30% office vs the market standard of a 50-50 split between lab and office space. Hazardous waste exhaust, chilled and condenser water loops, a dedicated garbage dock and greater lift capacity will also be included.
3151 Market life science certifications
The structure is intended to be LEED Platinum and WELL Silver certified. Further, a combined conference and event centre with an eco-terrace and balconies on alternating levels. They provide tenants with access to fresh air and outdoor space. An underground garage will house 75 parking spots.
According to Jerry Sweeney, president and CEO of Philadelphia-based Brandywine Realty Trust, the amenities are centred on occupant health. This will assist firms in identifying their cultures and identities while also providing a platform for employee success. He stated that the partners are giving physical locations at Schuylkill Yards for firms to use as tools to recruit and retain talent.
Brandywine has already constructed the first new ground up structure at Schuylkill Yards. It is located just west of Amtrak’s 30th Street Station in University City, in collaboration with Gotham Organisation. 3025 JFK Blvd., commonly known as West Tower, is a 28-story mixed-use skyscraper with 200,000 square feet of life science and office space. In addition, it has 326 luxury residences in the Avira half of the structure. It also has 9,000 square feet of ground-floor retail.

Leave a Reply