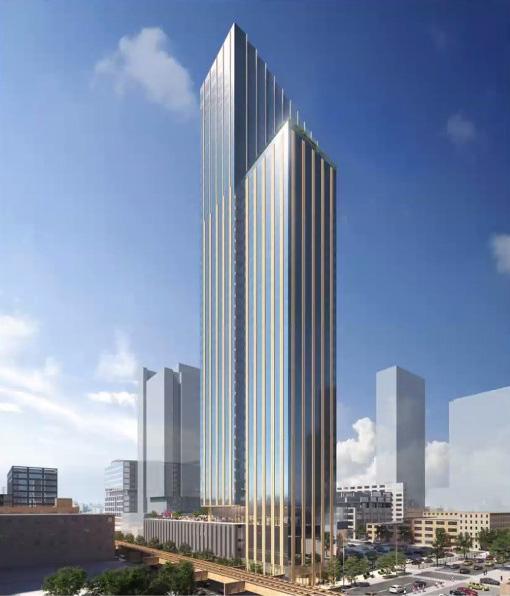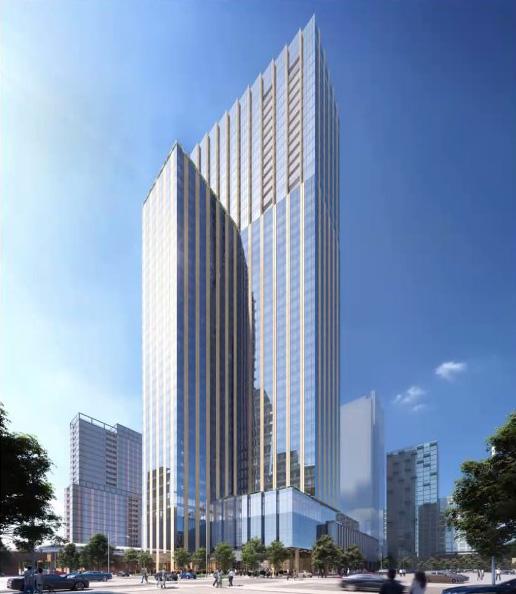The projected mixed-use construction at 1300 W Lake has received approval from the Chicago City Council. The project location, proposed by Loukas Development, is at the northwest corner of W. Lake St. and N. Elizabeth St. Furthermore, the location, which is currently home to Peoria Packing, features an unpleasant surface parking lot with numerous huge curb cuts. At 1338 West Lake, CEDARst Companies has planned a 28-story structure close to the west of this location.
The 46-story tower, created by bKL Architecture, will soar 537 feet and contain 593 apartments as well as 10,000 square feet of ground-floor retail space. Further, the complex will offer residents 307 automobile parking spots and 593 bike parking places with a four-story podium. Amenity space will be located on the 5th floor, including an expansive outdoor deck and pool.
Also Read: Proposed Onni Group’s Office Tower at 357 Green in West Loop, Chicago, Approved
More on the 1300 W Lake mixed-use development
The podium is to the east of the site. It creates a buffer between the tower and the 1338 W. Lake plan. For better vistas and to break up the grid of the West Loop, the building’s lowest tier features an L-shaped structure that has been spread wide. The tower lowers itself at the top, removing the bottom of the bar to form a rectangle. Furthermore, this upper tier will have connected balconies and a serrated articulation.

The tower will be covered in a vertical articulation of alternating strips of champagne-coloured serrated metal panels and glass window walls, as it is presented to the public. In contrast to earlier designs, the facade expression of the building’s southern L-shape extends to the ground. Additionally, 10,000 square feet of retail space occupies that corner and runs along the street frontage along W. Lake St. The facade is broken up with portals to access the retail area.

Leave a Reply