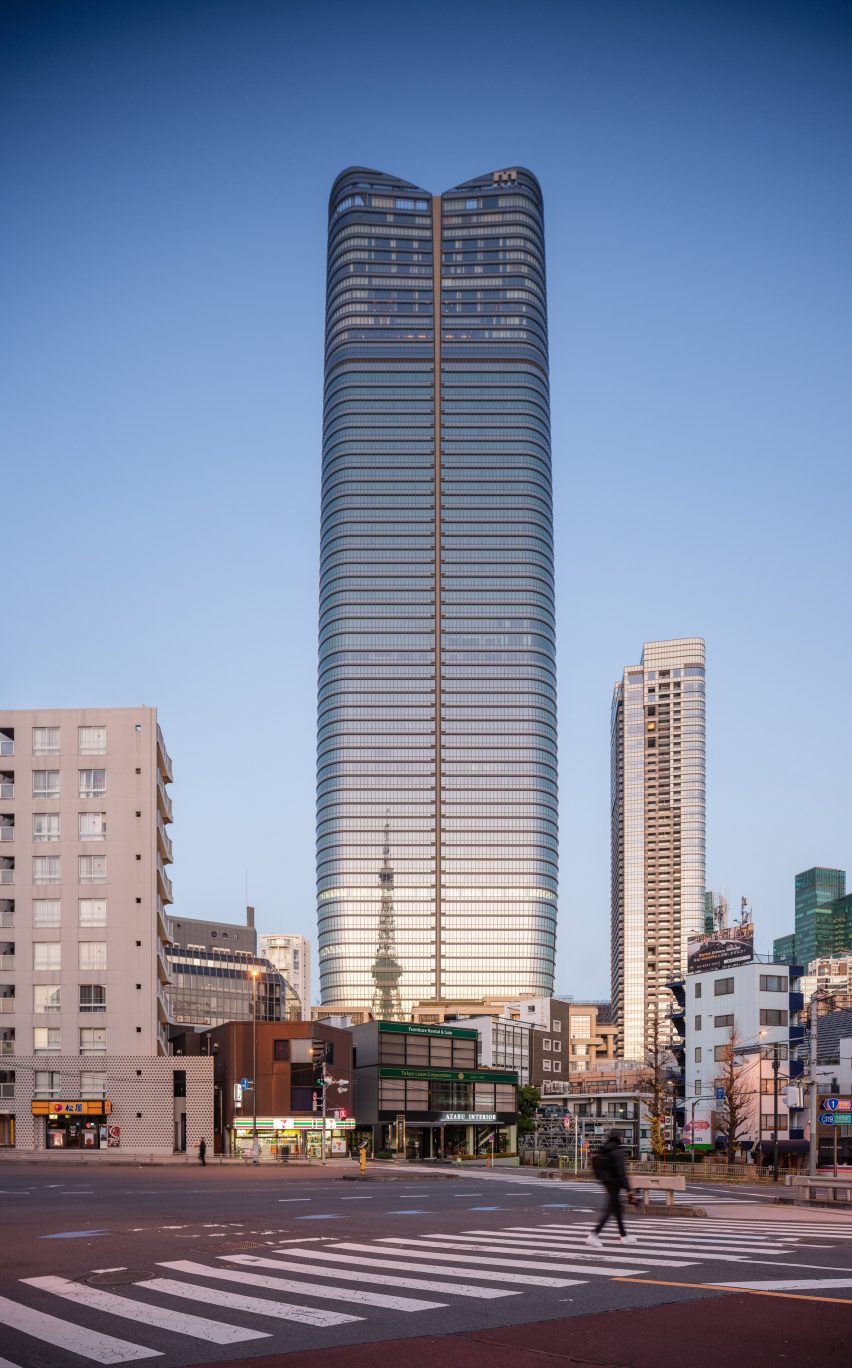The US company Pelli Clarke and Partners has just finished constructing the Mori JP Tower in Tokyo, which currently stands as the tallest building in Japan. The building is situated in the recently, rehabilitated Azabudai Hills district, this skyscraper stands at the center of this development. This building, has established the new focal point for the skyline of Tokyo in this new mixed-use district in the Tokyo city center.
The first top 11 floors of Mori JP Tower have been earmarked as Aman Residences, Tokyo, which are under the management of the hospitality company known as Aman. Next to the Mori JP Tower, a couple of mixed-use builidings complement the surrounding landscape of the tower. Residence A of the tower rises up to a total of 53 floors, housing a total of 32 residential units adding on to the flagship of Aman 122-key luxury hotel which is expected to open in this month. Adding on to this, Rsidence B which contains a total of 64 floors, contains a total of 970 residential units.
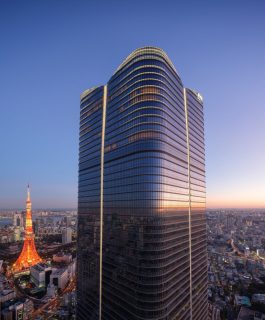
Height of the Mori JP Tower
The Mori JP Tower stands at a height of 330 meters. Its design is inclusive of a comprehensive master plan and the construction of a total of three high-towers. Planned as a contemporary urban center, the Azabudai Hills is incorporated with, residential commercial, and also hospitality spaces in its three high rise structures, along with green spaces, art areas, culinary establishments, educational amenities, retail spaces, and cultural centers. In fact, this development is expected to draw approximately 30 million visitors every year, presenting a forward-looking perspective on the urban development of Tokyo city.
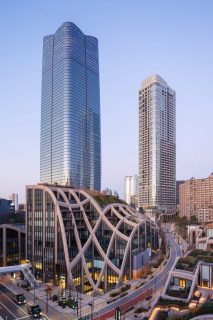
A modern urban village has been put in place at the base of each tower whose architectural model has been derived from the local geology and serve as the focal point with the native plants and the water features. Sou Fujimoto Architects came up with the design of the shop area whilst UK’s Hearthwick Studio came up with the architectural design of the lower level and the public areas.
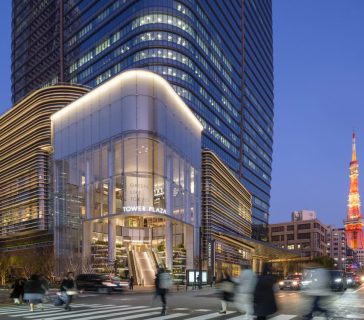
Azabudai Hills has an aim to blend urban living with the aspects of nature while maintaining a commitment to conserve the environment and ensure the well-being of the community. The ground-level features are inclusive of a wide range of parks, retail shops, market halls, pathways for pedestrians, and also public spaces that will promote both accessibility and connectedness across the general neighborhood. As a matter of fact, almost a third of the property consists of green spaces, such as a huge lawn that is used for social events and gatherings and boasts more than 320 species of different plants, and also includes an urban orchard.
The Tower Incorporated With Clean Energy Sources
Additionally, Azabudai Hills is in pursuit to achieve a model of sustainability; as part of the company’s commitment to the global RE 100 project, all of its energy will be tapped from renewable sources of energy and zero-emmision sources. Through the highly exclusive Energy Web System of the Mori JP Tower, the tenants are able to keep track where their energy generates from thereby guaranteeing transparency. By putting in place technologies like the sewage heat recovery, this development is set to cut CO2 emissions by approximately 70 tonnes yearly in the entire district.
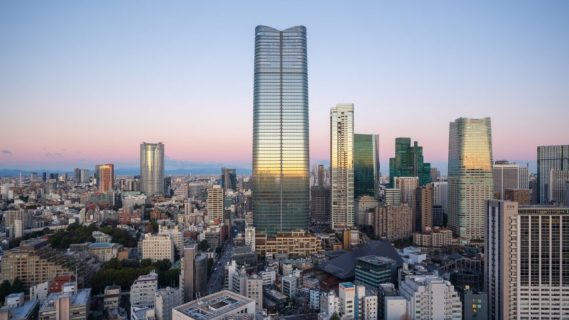
The whole property consists of equipment for harvesting rainwater; and this harvested rainwater is utilized for irrigation purposes. As a matter of fact, the water-saving fixture helps attain 40% reduction in the consumption of water over the LED norm, and the wastewater collected from the residential units is treated and recycled back in the workplace floor washrooms. To ensure that there is structural safety all through the earthquake season of Japan, Azabudai Hills has incorporated a design that is seismic-responsive across all the three buildings. In the whole neighborhood development category, the development was awarded a preliminary Platinum LEED certification. Moreover, the Mori JP Tower is yet to become the very first skyscraper in the world to receive the WELL, LEED ND, and LEED BD+ C (CS) accreditation.
UK’s Foster and Partners Wins Design For World’s Tallest Building
Kigali Green Complex (KGC), Tallest Building in Rwanda, to Commence Construction in January 2024
