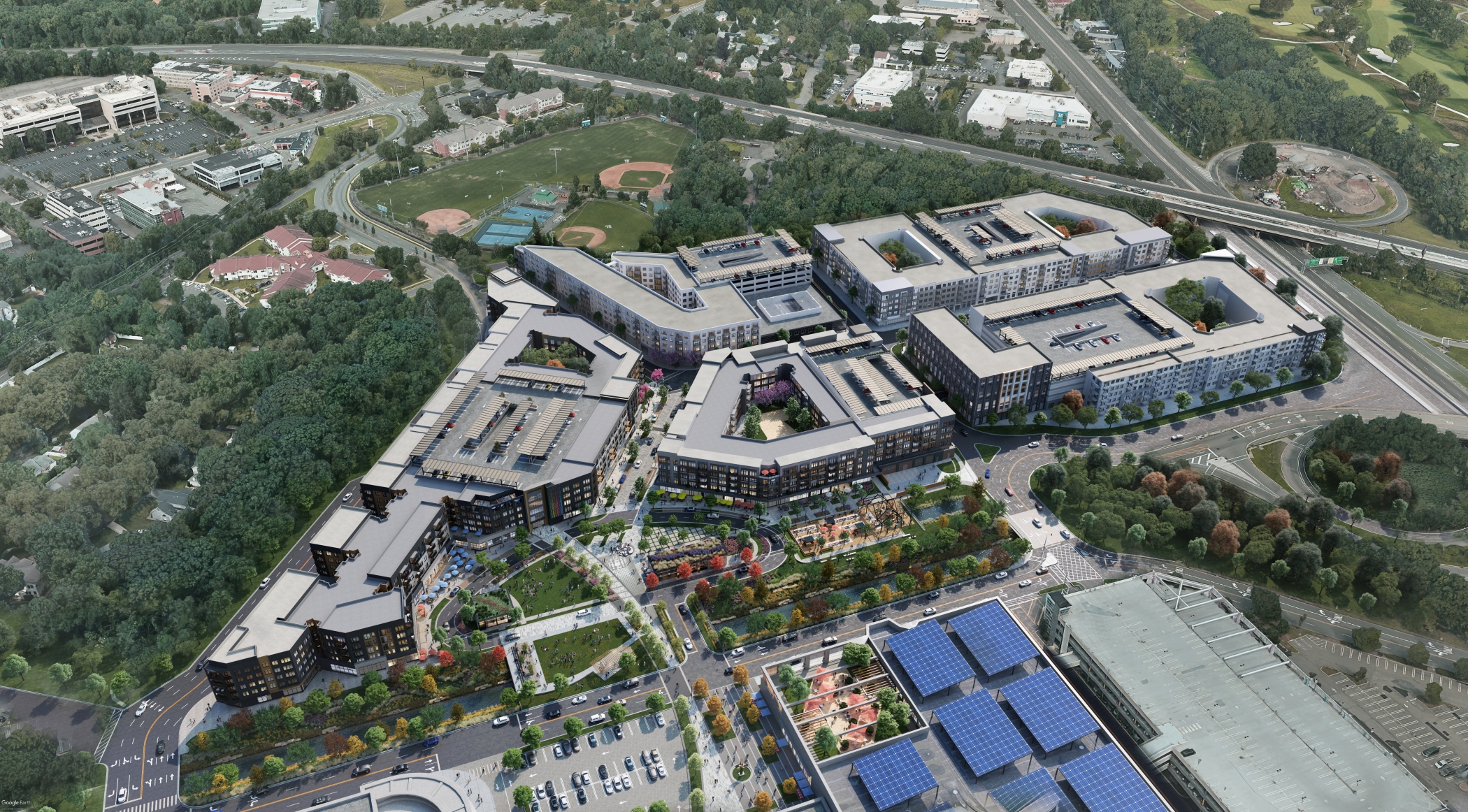Paramus, New Jersey – The Garden State Plaza redevelopment project, years in the making, is evolving and expanding in scale. Unibail-Rodamco-Westfield (URW), a Paris-based real estate powerhouse, has partnered with Florida’s Mill Creek Residential to spearhead the transformation of the Westfield Garden State Plaza. This iconic shopping destination, one of New Jersey’s largest malls and a top-performing retail center in the United States, is set to undergo a remarkable transformation. The development is set to bring about 1400 new housing units to New Jersey.
The wheels are in motion as URW and Mill Creek Residential diligently seek local approvals from the Paramus Planning Board for the ambitious Garden State Plaza redevelopment. The upcoming borough hearing on October 5.
This project was first unveiled by URW in May 2019, with Mill Creek Residential joining the team in August 2022. Their vision is clear: transform the mall into a vibrant mixed-use property that will become the heart of the community. The new units, green spaces, and the existing retail, dining, and entertainment offerings all coming together in one dynamic space.
The first phase of the Garden State Plaza redevelopment project
First phase of this project initially envisioned 550 luxury apartments, but it has now grown by an additional 25 units.
However, the redevelopment isn’t just about apartments. The comprehensive plan includes three distinct mixed-use areas. The first of these areas features a 230-unit, 248,000-square-foot continuing-care facility for seniors, complete with 9,000 square feet of retail space on the ground floor. In addition, this zone will house a two-story, approximately 40,000-square-foot medical office building and a six-story parking garage, all integral parts of the Garden State Plaza redevelopment.
Read also: Austin Council Approves $1B Brodie Oaks Redevelopment Project
Another exciting facet of the plan involves the construction of a seven-story, 180-room hotel sprawling over 85,500 square feet. Accompanied by a 42,000-square-foot regional bus transit center, a 286,000-square-foot residential building, 2,550 square feet of retail space, and yet another six-story parking garage.
The third designated area in the Garden State Plaza redevelopment blueprint will boast two five-story residential buildings. Along with approximately 2,500 square feet of retail space, all ensconced within a six-story parking garage.
Additionally, the project’s master plan charts a course for an additional 809 multifamily units across three future phases. Potentially bringing the total number of apartments to an impressive 1,384. Of these, 112 units will be designated as affordable housing, a crucial aspect of the Garden State Plaza redevelopment.
According to Stephen Fluhr, Senior Vice President of Development for URW, the redevelopment is progressing smoothly. Thus, If all stays on track, construction will break ground in late 2024. With the first apartments poised to welcome residents in 2027.

