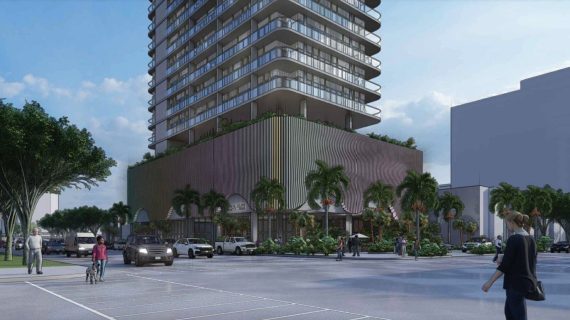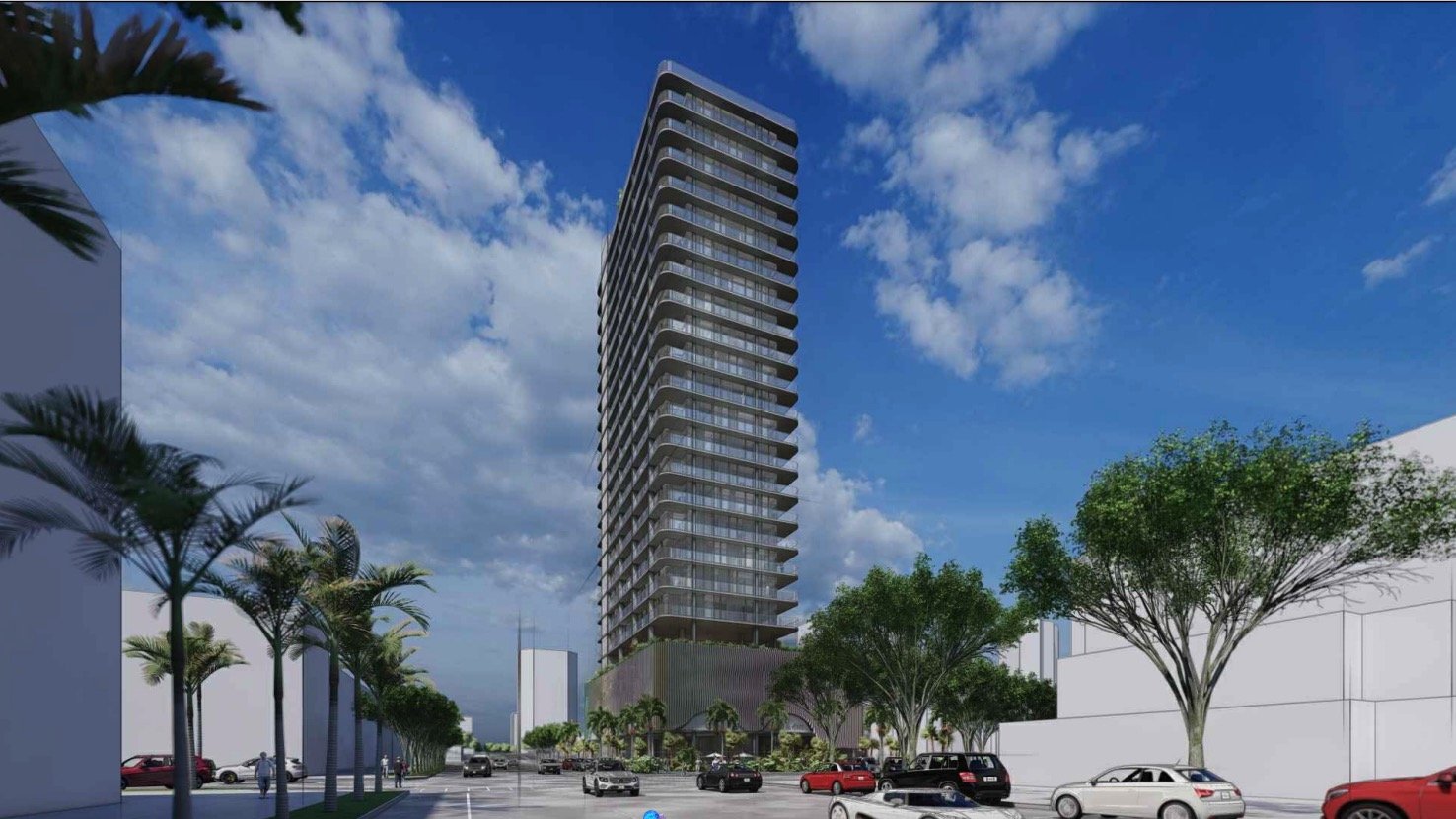In a significant announcement, plans have been revealed for a remarkable 25-story mixed-use tower set to grace the landscape of downtown St. Petersburg, Florida. This unveiling comes from Clearwater-based Valor Capital, marking a pivotal moment for the city as it prepares for a transformative addition to its urban skyline.
Rising to an impressive height of 325 feet, this architectural marvel will house a total of 152 dwelling units or hotel units, offering a blend of luxurious living and accommodation. Furthermore, the tower will feature 4,893 square feet of commercial space, making it a hub of activity within the city. To meet the practical needs of residents and visitors, the development includes a 130-space parking garage.
At its foundation, this 25-story tower in downtown St. Petersburg is designed to accommodate a range of uses. It will encompass welcoming retail spaces and a residential lobby, creating a warm and inviting environment. Additionally, the project includes a 4,000 square-foot open space plaza, providing a much-needed green oasis amid the urban bustle. The rooftop is poised to be home to a breathtaking sky bar, offering panoramic views of the city and its surroundings.
Located on a prime half-acre property at the intersection of 4th Street and 4th Avenue South, the site was assembled through a series of acquisitions in 2022, with a total investment of $5.2 million. The property falls under the Downtown Center-2 (DC-2) zoning, allowing for a base Floor Area Ratio (FAR) of 3.0 and a maximum FAR of 7.0. Valor Capital is tapping into FAR bonuses of 4.0, effectively maximizing the FAR to its fullest potential. As part of these bonuses, the developer is committing to contribute to the city’s Housing Capital Improvements Projects (HCIP) trust fund, supporting the city’s efforts to provide workforce housing.

Functionality of the 25-Story Mixed-Use Tower in Downtown St. Petersburg
This 25-story mixed-use tower introduces a fresh concept to the city by functioning as a condo-hotel, seamlessly blending the attributes of a traditional condominium building with those of a hotel. Some of its units will serve as long-term residences, while others will be available for short-term rentals, catering to the diverse preferences and needs of its occupants.
Read also: Developer Plans 113-Acre Mixed-Use Development, Huggins Crossing in Hutto
Careful design and planning have been invested to ensure that this mixed-use tower in Downtown St. Petersburg project aligns with the city’s regulations for both multifamily residential and hotel uses. This approach allows the units to transition easily between permanent residential occupancy and short-term rentals, adapting to changing market conditions and owner preferences.
The tower’s innovative design is the creation of the renowned firm Gomez Vazquez International, which has skillfully blended modern architecture with large curving terraces and an ornamental base adorned with lush landscaping. A distinctive decorative crown adds the perfect finishing touch to the building’s aesthetic.
One noteworthy aspect of this 25-Story mixed-use tower in Downtown St. Petersburg project involves the developer’s pursuit of a variance to reduce the minimum drive aisle in the building’s parking garage from 24 feet to 22 feet. Project documents confirm that this variance has received approval multiple times from the City, with the City’s Transportation and Parking Management Department confirming the proposed 22-foot width as acceptable.
While specific details about pricing and construction timelines have yet to be announced, Valor Capital’s visionary mixed-use tower is set to become a landmark in downtown St. Petersburg. This development represents the city’s ongoing growth and its dedication to innovation, offering a glimpse into the dynamic future of this vibrant urban center.

